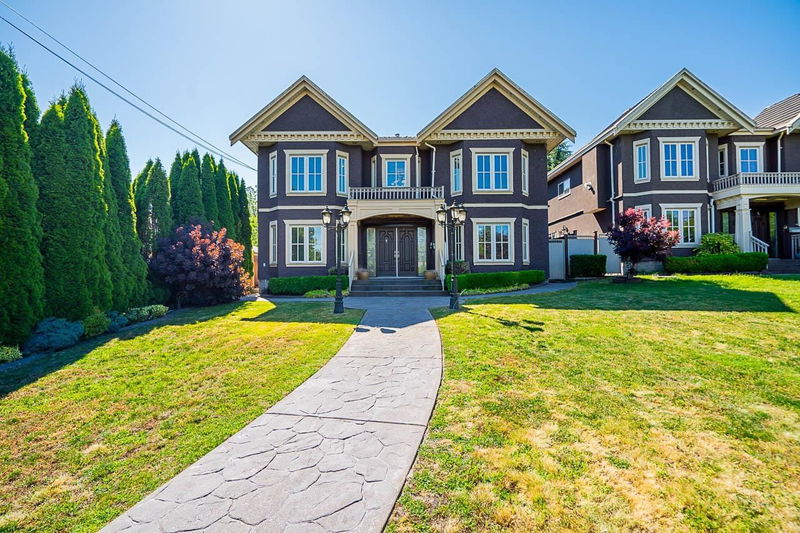Key Facts
- MLS® #: R2928867
- Property ID: SIRC2101742
- Property Type: Residential, Single Family Detached
- Living Space: 4,602 sq.ft.
- Lot Size: 0.22 ac
- Year Built: 2008
- Bedrooms: 9
- Bathrooms: 7+1
- Parking Spaces: 5
- Listed By:
- RE/MAX Select Realty
Property Description
This beautiful custom-built home in prime Burnaby offers stunning panoramic mountain views. Located steps from Deer Lake Park, transit, recreational centers, tennis courts, Metrotown, Costco, and Crystal Mall, with easy access to Highway 1. Nearby schools include Buckingham Elementary, Burnaby Central Secondary, and convenient transit to SFU. The home features a grand foyer with a curved staircase, spacious living and dining areas, theater and recreation rooms, a large spice kitchen, a family room with granite flooring, a sundeck, and an expansive backyard. With mortgage helper suites, it is an excellent investment opportunity or perfect for first-time home buyers.
Rooms
- TypeLevelDimensionsFlooring
- BedroomMain9' 11" x 10' 11"Other
- BedroomMain10' 9" x 14' 3.9"Other
- Laundry roomMain3' x 5' 2"Other
- Media / EntertainmentBelow18' 6.9" x 12' 6.9"Other
- Living roomBelow10' 11" x 12' 6.9"Other
- KitchenBelow4' 9.9" x 8' 6.9"Other
- BedroomBelow8' 11" x 11' 9.9"Other
- StorageBelow4' 3.9" x 4' 11"Other
- KitchenBelow7' 3.9" x 10' 9"Other
- FoyerBelow8' 2" x 5' 3.9"Other
- Living roomMain13' 9" x 13' 9.9"Other
- Laundry roomMain3' 3.9" x 5'Other
- BedroomBelow9' 9" x 9' 9.6"Other
- BedroomBelow9' 6" x 9'Other
- Dining roomBelow7' 3" x 17' 3"Other
- Living roomBelow11' 9.9" x 11' 9.9"Other
- BedroomBelow9' 9.6" x 12' 9.6"Other
- Living roomBelow10' 9" x 14' 3.9"Other
- KitchenBelow7' 6" x 9' 2"Other
- BedroomBelow10' x 11' 11"Other
- Dining roomMain9' 3" x 13' 9.9"Other
- Bar RoomBelow3' 11" x 8' 8"Other
- Walk-In ClosetMain2' 11" x 10' 9.9"Other
- Wok KitchenMain7' 9" x 11' 3.9"Other
- PantryMain6' 9.9" x 5' 6.9"Other
- KitchenMain10' 6.9" x 9' 9"Other
- Family roomMain19' 3" x 12' 9"Other
- Eating AreaMain7' 9.9" x 9' 9"Other
- Primary bedroomMain13' x 14' 5"Other
- BedroomMain9' 9.9" x 10' 9.9"Other
Listing Agents
Request More Information
Request More Information
Location
7778 Nursery Street, Burnaby, British Columbia, V5E 2B4 Canada
Around this property
Information about the area within a 5-minute walk of this property.
Request Neighbourhood Information
Learn more about the neighbourhood and amenities around this home
Request NowPayment Calculator
- $
- %$
- %
- Principal and Interest 0
- Property Taxes 0
- Strata / Condo Fees 0

