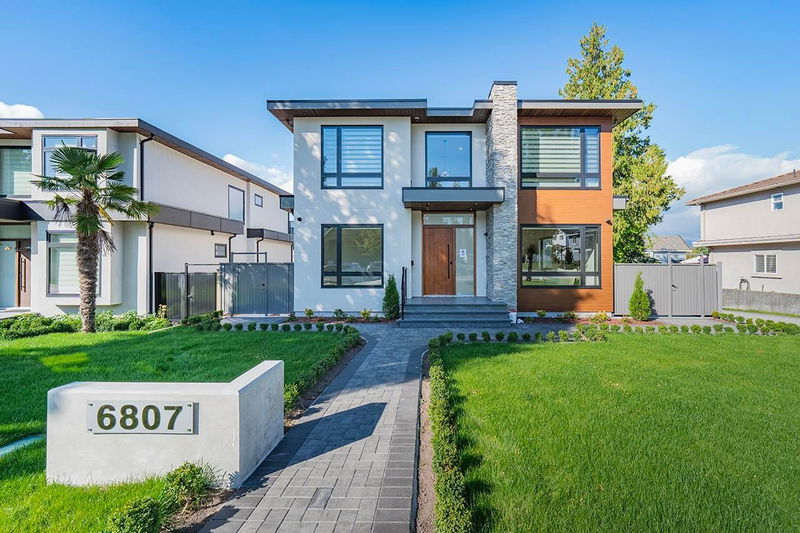Key Facts
- MLS® #: R2928001
- Property ID: SIRC2093836
- Property Type: Residential, Single Family Detached
- Living Space: 5,996 sq.ft.
- Lot Size: 0.16 ac
- Year Built: 2024
- Bedrooms: 6+2
- Bathrooms: 9+2
- Parking Spaces: 8
- Listed By:
- LeHomes Realty Premier
Property Description
Luxury brand new custom-Built home located in prime upper Deer Lake neighbourhood, an open concept with a modern and functional layout of 4 bdrs upstairs, 1 bdr and full bath at main floor. Basement features rec&media room and a 2 bed legal suite with separate entrance. A legal 2bdr laneway house which can be rented out for extra income. Quality craftsmanship, luxurious materials & impressive details of finishing. Grand foyer with high ceiling open on to the entertaining size living & dining, beautiful used hardwood flr thru-out, spacious sized gourmet kitchen/wok kitchen with high-end kitchen appliance. The main house is equipped radiant heat, HRV, Security System. Super central location, near to shopping center and skytrain, and entertainment. OPEN HOUSE Sun(Dec 15) at 2-4pm
Rooms
- TypeLevelDimensionsFlooring
- BedroomAbove9' 8" x 12' 9.6"Other
- Media / EntertainmentBasement14' 5" x 19' 3.9"Other
- Recreation RoomBasement14' 6" x 17' 5"Other
- Family roomBasement9' x 16' 6"Other
- KitchenBasement3' 6" x 16' 6"Other
- BedroomBasement9' 3" x 9' 2"Other
- BedroomBasement9' 6.9" x 12' 9"Other
- BedroomAbove8' 8" x 8' 8"Other
- BedroomAbove8' 9" x 8' 8"Other
- Living roomAbove16' 2" x 13'Other
- Living roomMain21' 3" x 22' 3"Other
- KitchenAbove7' 5" x 16' 2"Other
- Dining roomMain8' 3.9" x 21' 9.9"Other
- Family roomMain15' x 18' 9.9"Other
- KitchenMain9' 8" x 18' 6.9"Other
- Home officeMain10' 2" x 11' 3.9"Other
- Wok KitchenMain5' 8" x 14' 11"Other
- Primary bedroomAbove11' 6.9" x 14' 3.9"Other
- BedroomAbove9' 9.9" x 10' 2"Other
- BedroomAbove10' 2" x 11' 3.9"Other
Listing Agents
Request More Information
Request More Information
Location
6807 Stanley Street, Burnaby, British Columbia, V5E 1V2 Canada
Around this property
Information about the area within a 5-minute walk of this property.
Request Neighbourhood Information
Learn more about the neighbourhood and amenities around this home
Request NowPayment Calculator
- $
- %$
- %
- Principal and Interest 0
- Property Taxes 0
- Strata / Condo Fees 0

