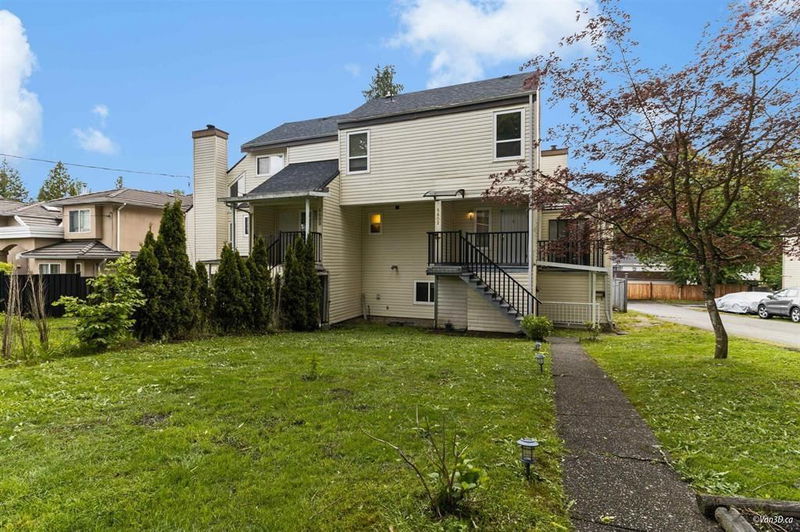Key Facts
- MLS® #: R2926154
- Property ID: SIRC2090042
- Property Type: Residential, Townhouse
- Living Space: 2,329 sq.ft.
- Lot Size: 0.10 ac
- Year Built: 1979
- Bedrooms: 3+3
- Bathrooms: 2+2
- Parking Spaces: 2
- Listed By:
- LeHomes Realty Premier
Property Description
Beautiful corner lot 1/2 Duplex located in a very prime location & quiet cul-de-sac with a large front yard. Convenient site: only 10 mins walk to Deer Lake, 2 blocks away from Canada Way, as well as simple access to Highway 1 and 15 mins to Buckingham Elementary School - the top 1 public school in Burnaby. This 2 story basement property has over 2000/ft living area, with a large sundeck and back yard. Upstairs features 3 bedrooms with an ensuite for the primary bathroom. Main floor features high ceilings in the living room with a walk-in balcony, dining room and large kitchen. Separate entrance to the basement suite with 3 bedrooms, kitchen and laundry, perfect for mortgage helper or extended families. Must not miss this hidden gem! OPEN HOUSE Sunday (Nov. 24) at 1-3pm
Rooms
- TypeLevelDimensionsFlooring
- Laundry roomBasement2' 9" x 5' 6.9"Other
- BedroomBasement13' 6" x 9' 3"Other
- BedroomBasement13' 9" x 9' 9.6"Other
- BedroomBasement10' 2" x 10' 3.9"Other
- Living roomMain15' 3.9" x 11' 9.6"Other
- KitchenMain13' 11" x 11' 6"Other
- Dining roomMain13' 11" x 7' 9.6"Other
- FoyerMain10' 9.6" x 5' 11"Other
- NookMain7' 11" x 8' 11"Other
- Primary bedroomAbove11' 9.6" x 11' 9"Other
- BedroomAbove9' x 10' 5"Other
- BedroomAbove9' x 10' 3"Other
- Living roomBasement10' 6" x 17' 8"Other
Listing Agents
Request More Information
Request More Information
Location
5602 Claude Avenue, Burnaby, British Columbia, V5E 2M6 Canada
Around this property
Information about the area within a 5-minute walk of this property.
Request Neighbourhood Information
Learn more about the neighbourhood and amenities around this home
Request NowPayment Calculator
- $
- %$
- %
- Principal and Interest 0
- Property Taxes 0
- Strata / Condo Fees 0

