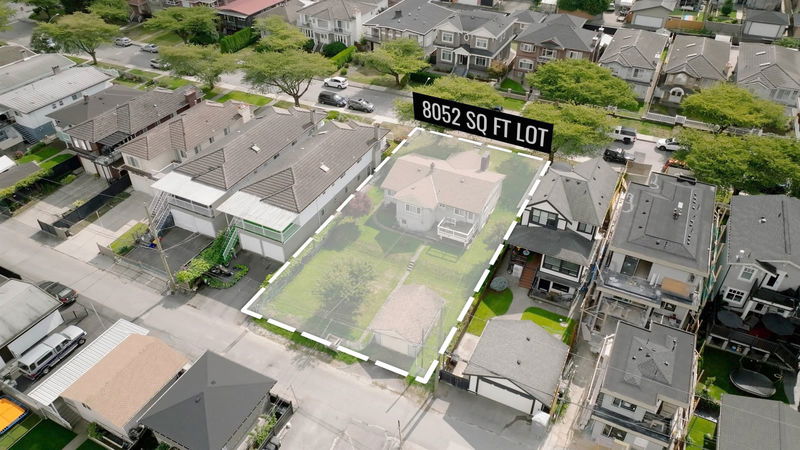Key Facts
- MLS® #: R2926039
- Property ID: SIRC2087759
- Property Type: Residential, Single Family Detached
- Living Space: 2,526 sq.ft.
- Lot Size: 0.18 ac
- Year Built: 1948
- Bedrooms: 3+2
- Bathrooms: 1+1
- Parking Spaces: 4
- Listed By:
- Sutton Group-Alliance R.E.S.
Property Description
ATTENTION BUILDERS & DREAM HOME VISIONARIES! Here's your chance to secure a rare R1-zoned double lot in beautiful Burnaby Heights, offering stunning panoramic views of the North Shore Mountains! This already subdivided 66ft x 122ft property features TWO PIDs & endless potential with new Bill 44 (check with City). Imagine building not just one, but two custom homes – or capitalize on the option of creating up to four separate living spaces. Whether you choose to design two single-family homes with laneways or build two half-duplexes with additional suites, the possibilities are endless. Walkable distance to trials/parks, recreation, transit, Eileen Dailly pool, & Confederation Park! Don’t miss this exceptional opportunity to bring your dream home or investment vision to life!
Rooms
- TypeLevelDimensionsFlooring
- Laundry roomBasement11' x 11'Other
- StorageBasement5' x 13'Other
- Living roomMain14' x 19'Other
- Dining roomMain9' x 11' 9"Other
- KitchenMain11' x 13'Other
- Primary bedroomMain11' x 13'Other
- BedroomMain11' x 11'Other
- BedroomMain11' x 11'Other
- BedroomBasement10' x 11'Other
- BedroomBasement9' x 12'Other
- Recreation RoomBasement13' x 19'Other
Listing Agents
Request More Information
Request More Information
Location
4425 Oxford Street, Burnaby, British Columbia, V5C 1E6 Canada
Around this property
Information about the area within a 5-minute walk of this property.
Request Neighbourhood Information
Learn more about the neighbourhood and amenities around this home
Request NowPayment Calculator
- $
- %$
- %
- Principal and Interest 0
- Property Taxes 0
- Strata / Condo Fees 0

