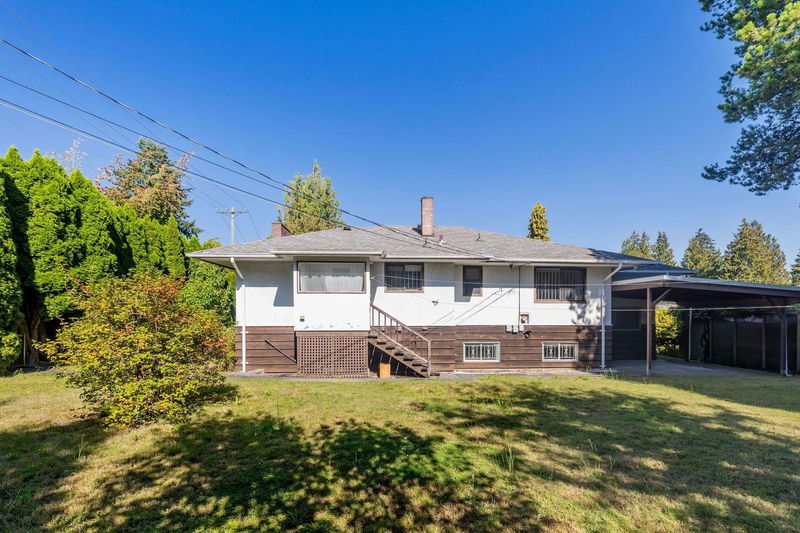Key Facts
- MLS® #: R2926299
- Property ID: SIRC2087685
- Property Type: Residential, Single Family Detached
- Living Space: 2,434 sq.ft.
- Lot Size: 0.24 ac
- Year Built: 1957
- Bedrooms: 5
- Bathrooms: 2
- Parking Spaces: 1
- Listed By:
- Promerita Realty Corp.
Property Description
Situated in Burnaby’s most desirable Upper Deer Lake neighbourhood, this expansive 82 x 125 ft CORNER LOT is an exceptional MULTIPLEX DEVELOPMENT OPPORTUNITY for investors and builders. This bright 2-storey home offers 5 bedrooms and 2 bathrooms across 2,378 sqft of spacious living space perfect for families. The home features an attached single garage and functional floor plan that allows for a potential mortgage helper on the lower floor with separate access to its South facing private park-like backyard. School catchments: Morley Elementary and Burnaby Central Secondary (AP program). Located at Burris & Walker Ave, this property is near Deer Lake Park, Edmonds Community Centre, Metrotown, Highgate Village, transit and quick access to HWY 1.
Rooms
- TypeLevelDimensionsFlooring
- KitchenBelow8' 3" x 10' 8"Other
- BedroomBelow10' 2" x 11' 3"Other
- BedroomBelow10' 9.9" x 16' 8"Other
- Bar RoomBelow4' 3.9" x 8' 6"Other
- FoyerMain5' x 14' 9.9"Other
- Living roomMain13' 9.6" x 19' 8"Other
- Dining roomMain8' 3" x 11' 5"Other
- KitchenMain11' x 13'Other
- BedroomMain8' 5" x 11' 5"Other
- Primary bedroomMain11' 3.9" x 11' 5"Other
- BedroomMain9' x 11' 3.9"Other
- Recreation RoomBelow12' 9" x 30' 8"Other
- Laundry roomBelow8' 5" x 12' 8"Other
Listing Agents
Request More Information
Request More Information
Location
7310 Burris Street, Burnaby, British Columbia, V5E 1Y3 Canada
Around this property
Information about the area within a 5-minute walk of this property.
Request Neighbourhood Information
Learn more about the neighbourhood and amenities around this home
Request NowPayment Calculator
- $
- %$
- %
- Principal and Interest 0
- Property Taxes 0
- Strata / Condo Fees 0

