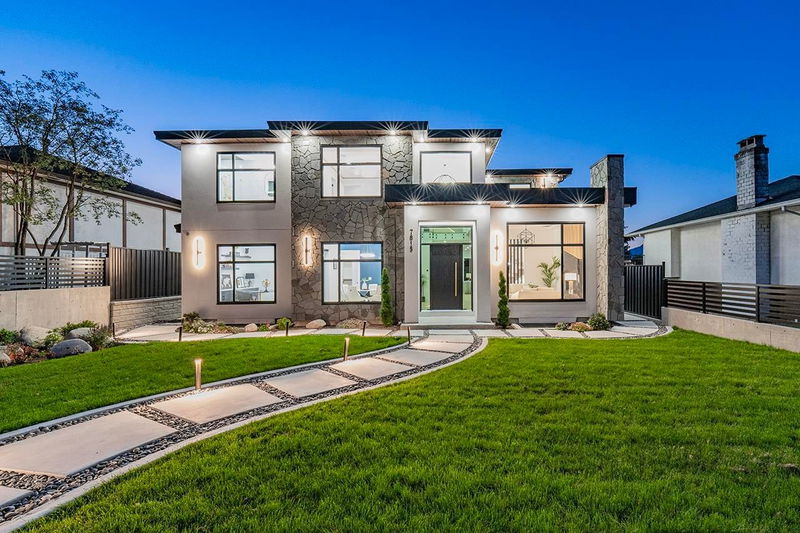Key Facts
- MLS® #: R2924212
- Property ID: SIRC2080472
- Property Type: Residential, Single Family Detached
- Living Space: 6,399 sq.ft.
- Lot Size: 0.24 ac
- Year Built: 2024
- Bedrooms: 8
- Bathrooms: 8+1
- Parking Spaces: 10
- Listed By:
- Sutton Group-West Coast Realty
Property Description
Step into LUXURY in this stunning new masterpiece offering over 6300 sqft of elegant living space. A grand foyer welcomes you to a sunlit formal living/dining space which sits next to a gorgeous office w/glass French doors. Walk over to a Chef's kitchen overlooking a spacious family room w/custom feature wall & fireplace. Above you'll find 4 bedrooms w/spa like ensuites & a balcony w/valley views. Enjoy a 42 ft theatre room w/ wine bottle cellar & wet bar as well as a potential 2 suites below. This sprawling estate also an expansive backyard w/pergola sitting area, outdoor gas fireplace deck, 3 car glazed glass garage w/powder room, A/C, smart home system, spice kitchen, the list GOES ON & ON. Located on a quiet street, close to all amenities. PREPARE to be IMPRESSED.
Rooms
- TypeLevelDimensionsFlooring
- Primary bedroomAbove13' 5" x 18' 5"Other
- Walk-In ClosetAbove8' 3.9" x 10'Other
- BedroomAbove11' 9.9" x 15' 11"Other
- Walk-In ClosetAbove6' 6.9" x 8' 2"Other
- BedroomAbove11' 3" x 13' 6.9"Other
- BedroomMain10' 11" x 13' 2"Other
- OtherAbove13' 9.9" x 24' 11"Other
- Recreation RoomBelow15' 8" x 33' 3.9"Other
- Bar RoomBelow9' 5" x 12' 8"Other
- Living roomBelow11' 3.9" x 18' 3"Other
- Living roomMain13' 2" x 16' 5"Other
- KitchenBelow6' 9" x 10' 5"Other
- BedroomBelow9' 8" x 12' 2"Other
- BedroomBelow9' 11" x 10' 2"Other
- Living roomBelow12' 8" x 22' 3"Other
- BedroomBelow10' 5" x 10' 8"Other
- KitchenMain10' 11" x 19' 5"Other
- Dining roomMain11' 11" x 15'Other
- Family roomMain18' 3.9" x 23' 3"Other
- NookMain9' 11" x 10' 6"Other
- Home officeMain11' 6" x 13'Other
- BedroomMain11' 3.9" x 12' 3.9"Other
- Wok KitchenMain8' 6" x 11' 3.9"Other
- Mud RoomMain7' 6.9" x 11' 3.9"Other
Listing Agents
Request More Information
Request More Information
Location
7815 Allman Street, Burnaby, British Columbia, V5E 2A9 Canada
Around this property
Information about the area within a 5-minute walk of this property.
Request Neighbourhood Information
Learn more about the neighbourhood and amenities around this home
Request NowPayment Calculator
- $
- %$
- %
- Principal and Interest 0
- Property Taxes 0
- Strata / Condo Fees 0

