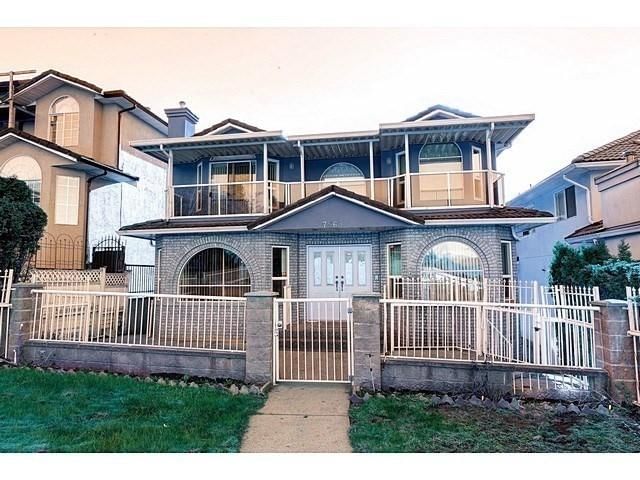Key Facts
- MLS® #: R2924322
- Property ID: SIRC2080381
- Property Type: Residential, Single Family Detached
- Living Space: 2,974 sq.ft.
- Lot Size: 0.15 ac
- Year Built: 1992
- Bedrooms: 5+1
- Bathrooms: 4+1
- Parking Spaces: 8
- Listed By:
- Sutton Group-West Coast Realty
Property Description
Welcome to this beautiful home with over 2800 sqft on an approx. 6500 sqft lot. Features: double garage and open parking in the back [4 cars]. TOP level has 4 BDRMS & 3 baths, big master bath with jacuzzi. 2 BDRMS share a bath plus 1 more common bath. MAIN level: LARGE size living and dining. Updated kitchen with Island opens into the family room. 1 BDRM and 1 full bath. Basement offers 1 BDRM with full bath. Home was renovated in 2013 with new paint inside/outside, new kitchen, double glaze windows, all carpet and laminate floors and light fixtures. Walking distance to both Cariboo Hill Secondary and Armstrong Elementary. Close to transit and SFU. Directions: turn on Cascade St. from Armstrong Ave., right on 15th Ave., then left into the alley. Third house on the right. A must see !!!!
Rooms
- TypeLevelDimensionsFlooring
- BedroomAbove9' 6" x 11' 2"Other
- BedroomAbove9' 9.9" x 11' 5"Other
- BedroomAbove9' 11" x 12' 9"Other
- Living roomBasement9' 2" x 10' 9.6"Other
- KitchenBasement5' 9.9" x 10' 9.6"Other
- BedroomBasement8' 9.9" x 11' 3"Other
- UtilityBasement9' 3" x 11' 9.6"Other
- Living roomMain12' 6" x 17' 6"Other
- Dining roomMain10' 8" x 12' 6"Other
- Family roomMain14' 11" x 15' 6"Other
- KitchenMain11' 5" x 12' 2"Other
- BedroomMain10' x 12'Other
- Eating AreaMain8' 2" x 12' 2"Other
- Primary bedroomAbove14' 9.6" x 17' 9.6"Other
- Dressing RoomAbove5' 5" x 6' 3.9"Other
- Walk-In ClosetAbove5' 5" x 7' 3.9"Other
Listing Agents
Request More Information
Request More Information
Location
7563 Cariboo Road, Burnaby, British Columbia, V3N 4X2 Canada
Around this property
Information about the area within a 5-minute walk of this property.
Request Neighbourhood Information
Learn more about the neighbourhood and amenities around this home
Request NowPayment Calculator
- $
- %$
- %
- Principal and Interest 0
- Property Taxes 0
- Strata / Condo Fees 0

