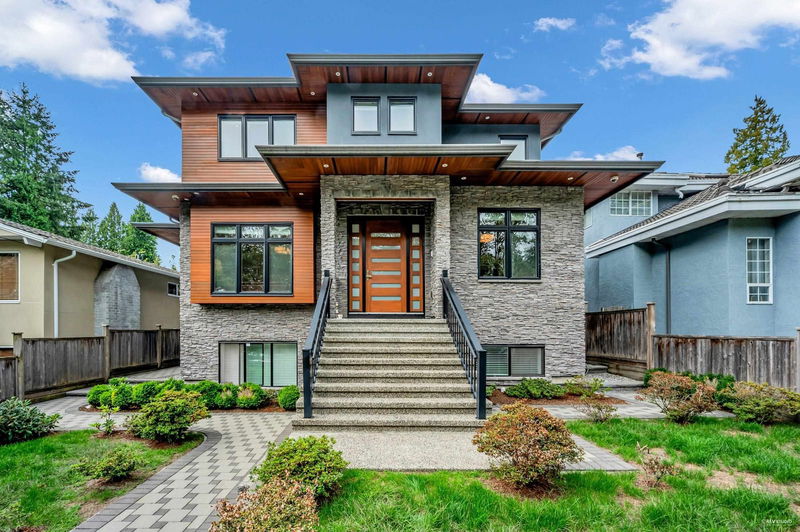Key Facts
- MLS® #: R2923687
- Property ID: SIRC2078234
- Property Type: Residential, Single Family Detached
- Living Space: 3,829 sq.ft.
- Lot Size: 0.15 ac
- Year Built: 2016
- Bedrooms: 6
- Bathrooms: 5+1
- Parking Spaces: 5
- Listed By:
- LeHomes Realty Premier
Property Description
Stunning luxurious custom built home located in desirable Burnaby Deer Lake Place area. Modern style finishing with 10' ceilings and a large chef's kitchen overlooking a private yard. Open concept layout, gourmet designer kit. Top quality appliances with huge island plus perfect size Wok kitchen makes you a dream kitchen. Very practical layout with separate living, dining, family area and spacious office. Entertainment decks out of huge family room. 4 large bedroom and 3 full bathroom upstairs. Basement offers a good size entertaining space. 2 bedroom legal suite with separate entrance. Two car detached garage with one more parking space. VIDEO: https://youtu.be/-ipp9pUjrLA?si=NpWhvtOK_QzItDQD OPEN HOUSE: Sat (Nov 9) 2-4PM.
Rooms
- TypeLevelDimensionsFlooring
- PatioMain8' 6" x 21' 2"Other
- Primary bedroomAbove12' 8" x 16'Other
- BedroomAbove10' x 12'Other
- BedroomAbove10' 2" x 10' 9.9"Other
- BedroomAbove10' 2" x 10' 6"Other
- Living roomBelow13' 9.9" x 15' 6.9"Other
- KitchenBelow6' x 15' 9.9"Other
- BedroomBelow10' 2" x 10' 2"Other
- BedroomBelow9' x 9'Other
- Recreation RoomBelow9' 2" x 17' 3.9"Other
- Living roomMain13' x 16'Other
- Dining roomMain11' x 14'Other
- KitchenMain12' 9.6" x 16'Other
- Wok KitchenMain5' 6" x 11' 3.9"Other
- Family roomMain14' x 15'Other
- Eating AreaMain8' 2" x 15' 9.9"Other
- Home officeMain10' x 10'Other
- Laundry roomMain5' 3" x 9'Other
- FoyerMain7' 9.9" x 7' 11"Other
Listing Agents
Request More Information
Request More Information
Location
4337 Percival Avenue, Burnaby, British Columbia, V5G 3S4 Canada
Around this property
Information about the area within a 5-minute walk of this property.
Request Neighbourhood Information
Learn more about the neighbourhood and amenities around this home
Request NowPayment Calculator
- $
- %$
- %
- Principal and Interest 0
- Property Taxes 0
- Strata / Condo Fees 0

