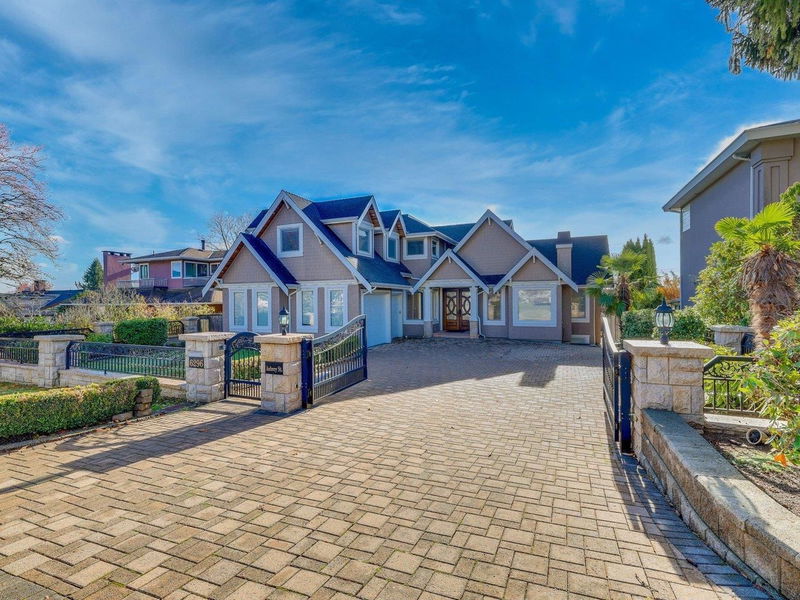Key Facts
- MLS® #: R2920920
- Property ID: SIRC2072509
- Property Type: Residential, Single Family Detached
- Living Space: 4,736 sq.ft.
- Lot Size: 8,056 sq.ft.
- Year Built: 2014
- Bedrooms: 4+2
- Bathrooms: 5+2
- Parking Spaces: 4
- Listed By:
- Royal Pacific Realty (Kingsway) Ltd.
Property Description
Breathtaking Masterpiece! Custom built European style 3 level home features 6 bedrooms and 7 bathrooms in prestigious area. High end finishing. Marble tiles throughout, European tilt & luxury windows, top Viking series S/S appliances (48" Fridge). A/C, HRV, Surround audio system. Private front and back yards with paving stones and sprinkler system. Walk to Aubrey Elementary School and Burnaby North Secondary School. Open House Saturday April 24 from 2:00-4:00pm.
Rooms
- TypeLevelDimensionsFlooring
- FoyerMain12' x 8'Other
- Living roomMain13' x 11'Other
- Family roomMain18' x 16'Other
- StudyMain13' x 11'Other
- KitchenMain18' x 13'Other
- Wok KitchenMain7' 6" x 7'Other
- Dining roomMain18' x 14'Other
- Primary bedroomAbove17' x 15' 6"Other
- BedroomAbove12' x 11'Other
- BedroomAbove13' x 10'Other
- BedroomAbove15' x 15'Other
- Walk-In ClosetAbove14' x 10'Other
- Media / EntertainmentBasement25' x 16' 6"Other
- BedroomBasement11' x 10' 8"Other
- BedroomBasement12' x 11'Other
- Living roomBasement16' x 15' 6"Other
Listing Agents
Request More Information
Request More Information
Location
6296 Aubrey Street, Burnaby, British Columbia, V5B 2E1 Canada
Around this property
Information about the area within a 5-minute walk of this property.
Request Neighbourhood Information
Learn more about the neighbourhood and amenities around this home
Request NowPayment Calculator
- $
- %$
- %
- Principal and Interest 0
- Property Taxes 0
- Strata / Condo Fees 0

