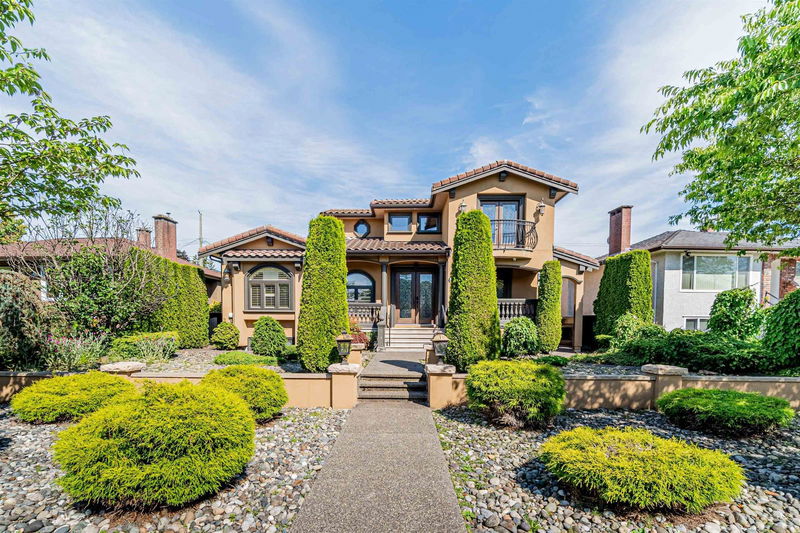Key Facts
- MLS® #: R2921813
- Property ID: SIRC2069729
- Property Type: Residential, Single Family Detached
- Living Space: 4,003 sq.ft.
- Lot Size: 0.16 ac
- Year Built: 2014
- Bedrooms: 6
- Bathrooms: 4+1
- Parking Spaces: 5
- Listed By:
- RE/MAX Crest Realty
Property Description
This stunning Mediterranean-inspired villa offers nearly 4,000 sq. ft. of living space, including 6 bedrooms, 5 bathrooms, and a separate 2-bedroom in-law suite. Enjoy 700 sq. ft. of outdoor lanai living off the main floor. The grand tiled foyer leads to an open floor plan with a living room, family room, chef’s kitchen with stainless steel appliances, den, and French wrought iron doors to the lanai. Features include crown moldings, hardwood floors, and Italian ceramic tile. The main floor master bedroom has a spa-like 6-piece ensuite. The full in-law suite downstairs and ample parking complete this perfect home, located within walking distance to Amazing Brentwood Mall, Whole Foods, and daycare. air-conditioner are available. Open house: Sun, 10/27, 1-3pm.
Rooms
- TypeLevelDimensionsFlooring
- BedroomAbove12' 3.9" x 12' 9"Other
- BedroomAbove10' 9" x 13' 9"Other
- BedroomAbove9' x 8' 6"Other
- Walk-In ClosetAbove4' x 4'Other
- BedroomBelow14' 9" x 12'Other
- BedroomBelow11' 6" x 11' 6"Other
- KitchenBelow11' 9" x 7'Other
- Living roomBelow9' 6" x 5' 3.9"Other
- Dining roomBelow6' x 8'Other
- StorageBelow5' 5" x 6' 6"Other
- Living roomMain9' 6" x 8' 5"Other
- KitchenMain15' 6" x 12' 9.6"Other
- Dining roomMain10' 6" x 13' 2"Other
- Family roomMain15' x 14' 9"Other
- DenMain5' 8" x 8' 9"Other
- Eating AreaMain11' 8" x 10' 8"Other
- PantryMain5' 3" x 4' 8"Other
- Primary bedroomMain16' 3.9" x 12' 6"Other
- Walk-In ClosetMain6' 5" x 8' 8"Other
Listing Agents
Request More Information
Request More Information
Location
4628 Westlawn Drive, Burnaby, British Columbia, V5C 3R1 Canada
Around this property
Information about the area within a 5-minute walk of this property.
Request Neighbourhood Information
Learn more about the neighbourhood and amenities around this home
Request NowPayment Calculator
- $
- %$
- %
- Principal and Interest 0
- Property Taxes 0
- Strata / Condo Fees 0

