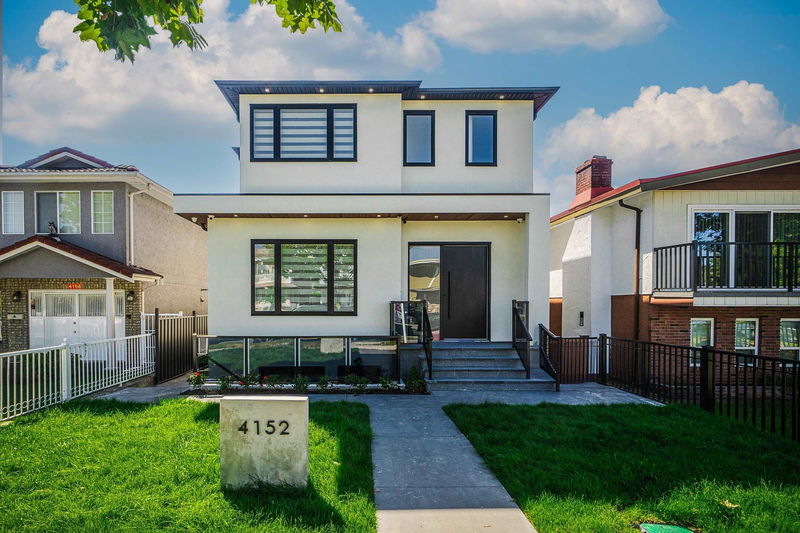Key Facts
- MLS® #: R2919010
- Property ID: SIRC2047879
- Property Type: Residential, Single Family Detached
- Living Space: 4,136 sq.ft.
- Lot Size: 0.09 ac
- Year Built: 2024
- Bedrooms: 6+3
- Bathrooms: 8+1
- Parking Spaces: 2
- Listed By:
- RE/MAX Crest Realty
Property Description
Famous area of Willingdon Heights at Burnaby North behind Brentwood Mall! This brand new house sits on a flat 33x122 lot with finishing 3 levels plus 3 beds lane way house at over 4200sqft indoor size North-South facing. It features: wide open entrance, radiant heat through all levels, air-conditioning, HRV, gourmet kitchen, ss appliances, office on main, open above ceiling for dining room, 3 beds with full bath upstairs and a big Landry room. Option to make 4th bedroom upstairs. 1 bed legal suite basement and potential 2 more suites as mortgage helper. 2 level with 3 beds legal lane way house gives extra space to use. It is an ideal layout and good quality finishing as a brand new house on market, welcome to come for viewing! Open House: Nov 23/24 Sat/Sun 2-4.
Rooms
- TypeLevelDimensionsFlooring
- Recreation RoomBasement12' 9" x 13' 9.6"Other
- Living roomBasement7' 3" x 11' 9.6"Other
- KitchenBasement12' 2" x 11' 9.6"Other
- BedroomBasement9' 9.9" x 11' 9.6"Other
- Living roomBasement16' 8" x 10' 3"Other
- BedroomBasement11' 3.9" x 10' 3"Other
- BedroomBasement9' x 13' 6"Other
- Living roomBelow14' 9.6" x 9' 6.9"Other
- KitchenBelow6' x 10' 8"Other
- Dining roomBelow8' 9.6" x 10' 8"Other
- Living roomMain13' 9" x 13' 9.6"Other
- BedroomBelow8' 6" x 9' 6"Other
- BedroomBelow26' 2.9" x 29' 6.3"Other
- BedroomMain11' 6.9" x 10' 5"Other
- Family roomMain17' 3" x 16' 6"Other
- KitchenMain17' 3" x 8' 6.9"Other
- Dining roomMain14' x 13' 6"Other
- Wok KitchenMain7' 6.9" x 8' 6"Other
- Primary bedroomAbove16' 6" x 13' 9.6"Other
- BedroomAbove11' 6" x 10'Other
- BedroomAbove11' 3.9" x 10' 9"Other
Listing Agents
Request More Information
Request More Information
Location
4152 Pender Street, Burnaby, British Columbia, V5C 2M2 Canada
Around this property
Information about the area within a 5-minute walk of this property.
Request Neighbourhood Information
Learn more about the neighbourhood and amenities around this home
Request NowPayment Calculator
- $
- %$
- %
- Principal and Interest 0
- Property Taxes 0
- Strata / Condo Fees 0

