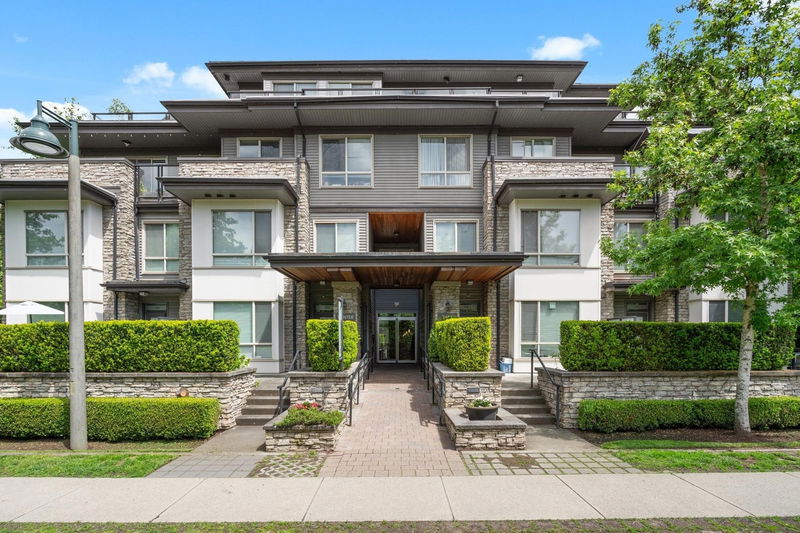Key Facts
- MLS® #: R2919672
- Property ID: SIRC2047716
- Property Type: Residential, Condo
- Living Space: 758 sq.ft.
- Year Built: 2009
- Bedrooms: 2
- Bathrooms: 2
- Parking Spaces: 2
- Listed By:
- Sutton Group-West Coast Realty
Property Description
Award-winning, sustainable & energy efficient Green built by Adera. NW facing 2 bed, 2 bath CORNER unit w/balcony + huge SW facing sundeck! 2 balconies combined = 775 SF which is larger than the unit! Living room: high ceilings & stained glass window. Kitchen: granite counters, S/S appls. 3 ceiling fans, Nest thermostat, AC in 2nd bedroom, HDTV antenna, CAT cabling. Functional open layout maximizes space without any hallways. 2 side by side parking & 1 locker. Complex uses solar energy to heat water. EV charging available. Beautifully landscaped common grounds with waterfall & pond. Seasons Club amenities: party room, lounge w/outdoor bbq, games room, billiard room, yoga studio, sauna, gym. Walking distance to Edmonds Skytrain. Minutes to Highgate Shopping, Market Crossing, Metrotown.
Rooms
Listing Agents
Request More Information
Request More Information
Location
7478 Byrnepark Walk #503, Burnaby, British Columbia, V3N 0B5 Canada
Around this property
Information about the area within a 5-minute walk of this property.
Request Neighbourhood Information
Learn more about the neighbourhood and amenities around this home
Request NowPayment Calculator
- $
- %$
- %
- Principal and Interest 0
- Property Taxes 0
- Strata / Condo Fees 0

