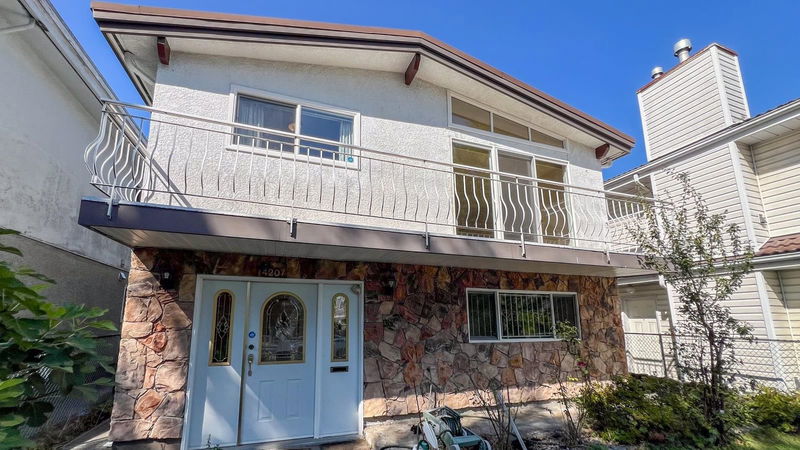Key Facts
- MLS® #: R2915131
- Property ID: SIRC2045642
- Property Type: Residential, Single Family Detached
- Living Space: 2,505 sq.ft.
- Lot Size: 0.09 ac
- Year Built: 1969
- Bedrooms: 6
- Bathrooms: 2+1
- Parking Spaces: 3
- Listed By:
- 1NE Collective Realty Inc.
Property Description
A classic Vancouver Special! This solid and well-maintained home offers a functional and spacious layout, presenting tremendous potential for a contemporary update or redevelopment on a desirable 33 x 122 (4,026 sqft) lot. With nearly 2,600 sqft of living space, this property features 5 bedrooms, 2 .5 baths, and a detached double garage. Updated kitchen and Washroom on the ground floor. Newer Hot water tank .
Rooms
- TypeLevelDimensionsFlooring
- KitchenBelow11' 2" x 12' 9.6"Other
- BedroomBelow11' 5" x 8' 6"Other
- BedroomBelow9' 8" x 14' 11"Other
- BedroomBelow12' 9.9" x 13' 3.9"Other
- StorageBelow11' 8" x 5' 3.9"Other
- Family roomAbove13' 11" x 15' 11"Other
- KitchenAbove10' 6" x 16' 11"Other
- Dining roomAbove10' 6" x 7' 9.9"Other
- Eating AreaAbove13' 6.9" x 10' 2"Other
- Primary bedroomAbove14' 3.9" x 10' 9.6"Other
- BedroomAbove11' x 11' 5"Other
- BedroomAbove11' 9.6" x 12'Other
- FoyerBelow11' 8" x 7' 3.9"Other
- Living roomBelow12' 11" x 15' 8"Other
Listing Agents
Request More Information
Request More Information
Location
4207 Union Street, Burnaby, British Columbia, V5C 2X3 Canada
Around this property
Information about the area within a 5-minute walk of this property.
Request Neighbourhood Information
Learn more about the neighbourhood and amenities around this home
Request NowPayment Calculator
- $
- %$
- %
- Principal and Interest 0
- Property Taxes 0
- Strata / Condo Fees 0

