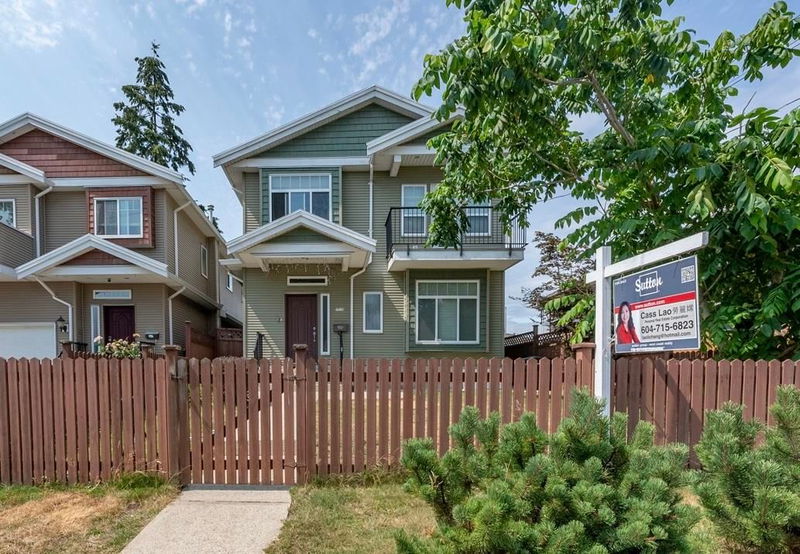Key Facts
- MLS® #: R2911594
- Property ID: SIRC2028362
- Property Type: Residential, Single Family Detached
- Living Space: 2,178 sq.ft.
- Lot Size: 0.09 ac
- Year Built: 2010
- Bedrooms: 7
- Bathrooms: 4
- Parking Spaces: 4
- Listed By:
- Sutton Group-West Coast Realty
Property Description
Beautiful well maintained 2,178 sqft home with 2 single garage. Upstairs 3 bedrooms and downstairs 4 bedrooms and has a total of 4 bathrooms. This home boasts crown mouldings thru-out, a gas fireplace. At the heart of the home is a gourmet kitchen w/maple cabinets compliments by granite counters, tiled & high quality laminated flooring, tiles backsplash & stainless steel appliances. This home design truly maximizes living space with low maintenance landscaping. Great location, close to all school levels, easy access to all major routes & transit. Open House 12-2pm Nov 17
Rooms
- TypeLevelDimensionsFlooring
- KitchenAbove9' 11" x 9' 3.9"Other
- Primary bedroomAbove10' 6.9" x 13' 5"Other
- BedroomAbove10' 9.6" x 10' 9.6"Other
- BedroomAbove9' 5" x 7' 9.9"Other
- Living roomMain9' 3" x 13'Other
- KitchenMain6' 2" x 10'Other
- Dining roomMain9' 2" x 10'Other
- BedroomMain10' 3" x 13'Other
- BedroomMain8' 6" x 9' 9"Other
- BedroomMain9' x 10'Other
- BedroomMain9' 9.9" x 10'Other
- Living roomAbove19' 11" x 9' 9"Other
- Dining roomAbove10' 6.9" x 9' 3.9"Other
Listing Agents
Request More Information
Request More Information
Location
7519 14th Avenue, Burnaby, British Columbia, V3N 2A2 Canada
Around this property
Information about the area within a 5-minute walk of this property.
Request Neighbourhood Information
Learn more about the neighbourhood and amenities around this home
Request NowPayment Calculator
- $
- %$
- %
- Principal and Interest 0
- Property Taxes 0
- Strata / Condo Fees 0

