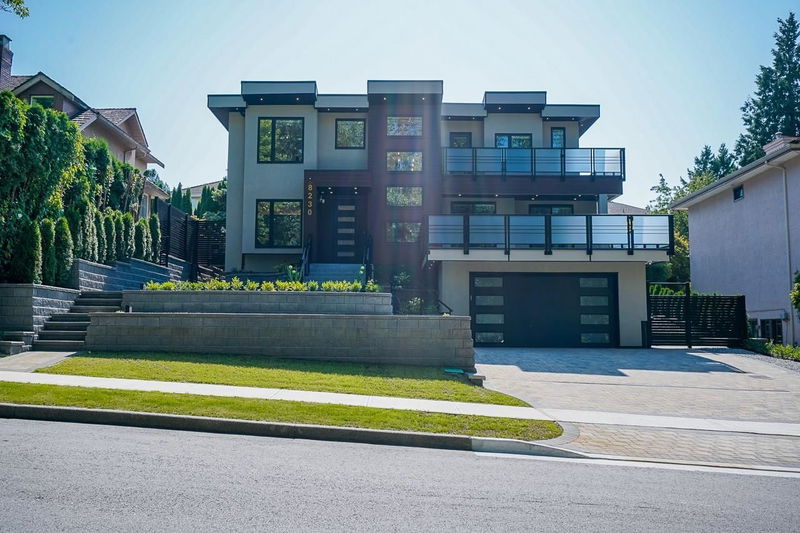Key Facts
- MLS® #: R2913549
- Property ID: SIRC2018465
- Property Type: Residential, Single Family Detached
- Living Space: 4,930 sq.ft.
- Lot Size: 0.18 ac
- Year Built: 2023
- Bedrooms: 5+3
- Bathrooms: 6+2
- Parking Spaces: 5
- Listed By:
- RE/MAX Crest Realty
Property Description
Experience the pinnacle of modern luxury in Burnaby’s most technologically advanced home. This stunning property offers an unparalleled blend of sophistication & comfort. Fully equipped w/ voice command technology, effortlessly control lighting, plugs, AC, elevator & waterfall feature. The open flr plan includes a grand living rm, dining rm, & state-of-the-art kitchen with top-of-the-line LG appliances, granite sinks, induction & gas cooktops. The upper floor boasts a primary bedroom w/ spa-like ensuite, steam shower, jacuzzi, & private deck. The self-contained lower suite includes a kitchen, media rm, wet bar, & additional bedroom. Nestled in a serene neighborhood with a greenbelt across the street, this Step 4 high-efficiency home offers the perfect blend of tranquility & accessibility.
Rooms
- TypeLevelDimensionsFlooring
- FoyerMain10' 5" x 6'Other
- Primary bedroomAbove15' 6.9" x 14' 11"Other
- Walk-In ClosetAbove6' 9.6" x 8' 11"Other
- Walk-In ClosetAbove3' 6.9" x 6' 9.9"Other
- BedroomAbove12' 9.6" x 11' 11"Other
- Walk-In ClosetAbove3' 9.9" x 6' 9.9"Other
- BedroomAbove12' 5" x 13' 2"Other
- Walk-In ClosetAbove5' 6.9" x 4' 11"Other
- BedroomAbove14' x 10' 9"Other
- Walk-In ClosetAbove5' 6" x 4' 11"Other
- Living roomMain20' 11" x 12' 5"Other
- Media / EntertainmentBasement13' 9.9" x 18' 3.9"Other
- Bar RoomBasement4' 6" x 8' 8"Other
- Eating AreaBasement9' 8" x 14'Other
- BedroomBasement9' 3" x 13' 6.9"Other
- SaunaBasement9' 3" x 4'Other
- Living roomBasement11' 11" x 11' 2"Other
- KitchenBasement5' 6.9" x 12' 9.6"Other
- BedroomBasement9' 9" x 9'Other
- BedroomBasement9' 5" x 9' 2"Other
- Dining roomMain14' 9" x 12' 9.6"Other
- KitchenMain14' 9" x 14' 6"Other
- Wok KitchenMain8' x 12' 5"Other
- Family roomMain14' 6" x 15' 5"Other
- BedroomMain11' 9.9" x 11' 9.6"Other
- Walk-In ClosetMain3' 11" x 8'Other
- Home officeMain7' 3.9" x 9' 3.9"Other
- Laundry roomMain5' 9" x 7' 8"Other
Listing Agents
Request More Information
Request More Information
Location
8230 Lakefield Drive, Burnaby, British Columbia, V5E 4G7 Canada
Around this property
Information about the area within a 5-minute walk of this property.
Request Neighbourhood Information
Learn more about the neighbourhood and amenities around this home
Request NowPayment Calculator
- $
- %$
- %
- Principal and Interest 0
- Property Taxes 0
- Strata / Condo Fees 0

