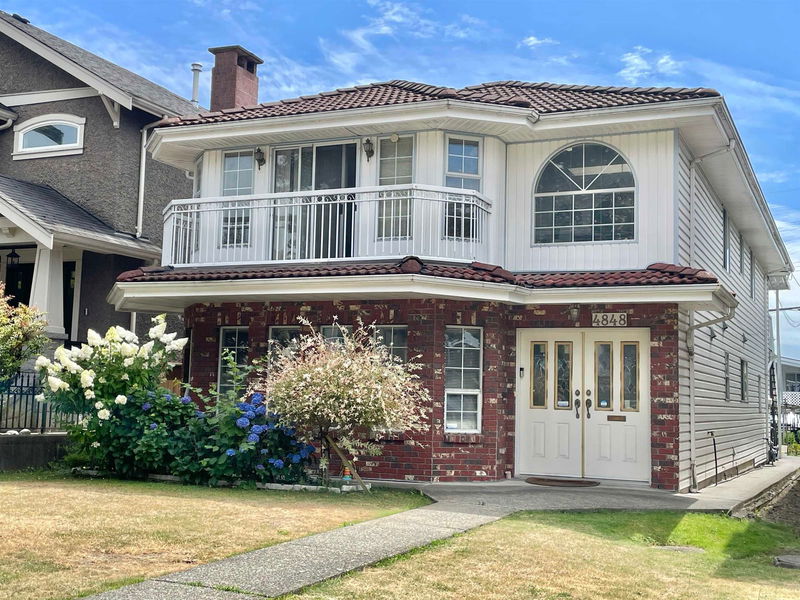Key Facts
- MLS® #: R2909785
- Property ID: SIRC2001368
- Property Type: Residential, Single Family Detached
- Living Space: 2,352 sq.ft.
- Lot Size: 0.09 ac
- Year Built: 1989
- Bedrooms: 5
- Bathrooms: 3
- Parking Spaces: 4
- Listed By:
- RE/MAX Heights Realty
Property Description
Don't miss this wonderful Vancouver Special sitting on a superb location of Burnaby. The ideal layout of the large main floor comes with three bedrooms, living and dining rooms plus a large kitchen with family room that steps out onto a deck with beautiful south view and Metrotown area. The large professionally finished basement offers two bedrooms, good size kitchen and sitting area with easy to share laundry room. Oversize double attached garage. The ideal location is an easy walk to the shopping, cafes and restaurants of The Heights and near Brentwood and Skytrain.
Rooms
- TypeLevelDimensionsFlooring
- Living roomBelow10' 6.9" x 16' 2"Other
- KitchenBelow9' 6" x 13' 5"Other
- BedroomBelow10' 2" x 9' 11"Other
- BedroomBelow10' 3.9" x 10' 6"Other
- Laundry roomBelow8' 3.9" x 10' 6"Other
- FoyerBelow9' 11" x 8' 6"Other
- Living roomMain13' 3.9" x 16' 3.9"Other
- Dining roomMain9' 9.9" x 10'Other
- Family roomMain11' 2" x 10'Other
- Eating AreaMain7' 3" x 10'Other
- KitchenMain8' 11" x 10'Other
- Primary bedroomMain11' x 13' 11"Other
- BedroomMain9' 6" x 10' 6.9"Other
- BedroomMain9' 9.6" x 10' 6.9"Other
- OtherMain4' 5" x 7' 11"Other
Listing Agents
Request More Information
Request More Information
Location
4848 Frances Street, Burnaby, British Columbia, V5C 2S4 Canada
Around this property
Information about the area within a 5-minute walk of this property.
Request Neighbourhood Information
Learn more about the neighbourhood and amenities around this home
Request NowPayment Calculator
- $
- %$
- %
- Principal and Interest 0
- Property Taxes 0
- Strata / Condo Fees 0

