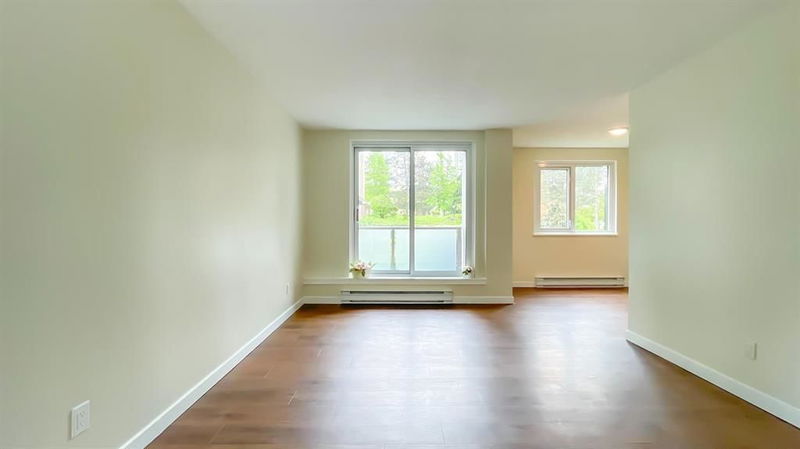Key Facts
- MLS® #: R2888597
- Property ID: SIRC1900922
- Property Type: Residential, Condo
- Living Space: 874 sq.ft.
- Year Built: 1981
- Bedrooms: 2
- Bathrooms: 1
- Parking Spaces: 1
- Listed By:
- Royal Pacific Realty (Kingsway) Ltd.
Property Description
WOW. Worry about the age of the building? COMPLETELY UPGRADED in 2020 from Sidings to Pipes, from Building Envelop, Roof, Windows to Parking Membraine. Like new building compared to other ones in the neighborhood. This 2bedrooms 1bathroom Bright Corner unit- Completely renovated - MOVE-IN READY. Privately looking at the courtyard with no unit below. Stone throws away from Cameron Recreation Centre, Walmart, Lougheed mall and parks. Across from Cameron Elementary School. Minutes from Lougheed Skytrain. GREAT LOCATION! Bonus : amenities include indoor pool, gym, sauna, exercise room, storage locker & underground secured parking. Virtual link: ?https://my.matterport.com/show/?m=rL8ap7H54ZC. Openhouse: Saturday/Sunday (June 29/30): 1pm-3pm
Rooms
Listing Agents
Request More Information
Request More Information
Location
9541 Erickson Drive #201, Burnaby, British Columbia, V3J 7N8 Canada
Around this property
Information about the area within a 5-minute walk of this property.
Request Neighbourhood Information
Learn more about the neighbourhood and amenities around this home
Request NowPayment Calculator
- $
- %$
- %
- Principal and Interest 0
- Property Taxes 0
- Strata / Condo Fees 0

