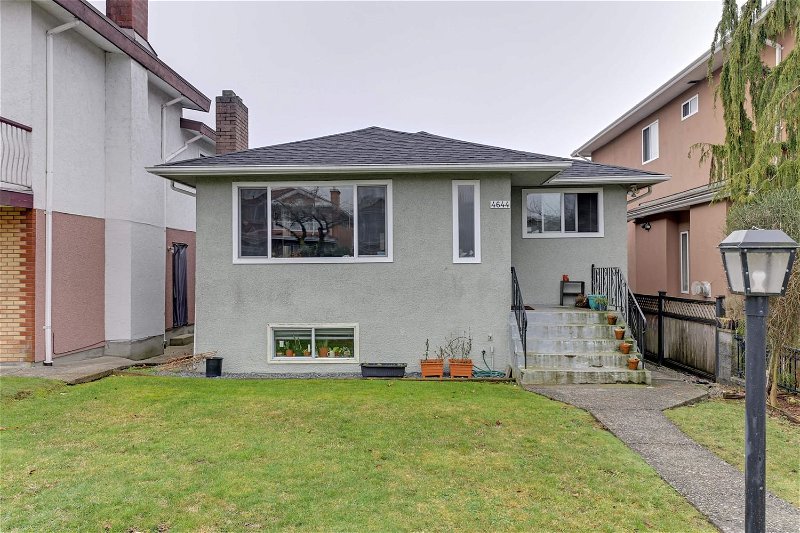Key Facts
- MLS® #: R2866954
- Property ID: SIRC1899467
- Property Type: Residential, Single Family Detached
- Living Space: 1,900 sq.ft.
- Lot Size: 0.09 ac
- Year Built: 1956
- Bedrooms: 2+2
- Bathrooms: 2
- Parking Spaces: 3
- Listed By:
- 1NE Collective Realty Inc.
Property Description
Quiet street, close to the new Brentwood Mall (4 mins drive). Features with newer kitchen, bathroom, shaker cabinets, designer colors paint throughout, s/s appliances, 3 year old roof, vinyl windows, vinyl flooring in solarium. Spacious main floor with 2 bedrooms, large living/formal dining rooms with inlaid oak flooring. Fully finished basement, separate entry with 2 bedrooms. Convenient location. Backs onto Ecola Alpha Secondary School, keep it or build a new house.
Rooms
- TypeLevelDimensionsFlooring
- BedroomBasement9' x 10' 9.9"Other
- KitchenBasement10' x 13' 11"Other
- StorageBasement7' 8" x 8' 8"Other
- Laundry roomBasement5' 2" x 6' 3"Other
- Dining roomMain7' 5" x 10' 3"Other
- Living roomMain12' 9" x 15' 6.9"Other
- Primary bedroomMain10' 3.9" x 11' 6.9"Other
- BedroomMain12' 2" x 12' 9"Other
- KitchenMain10' 3" x 11' 5"Other
- Solarium/SunroomMain7' 8" x 8' 8"Other
- Dining roomBasement6' x 6' 6"Other
- Living roomBasement11' 11" x 16' 2"Other
- BedroomBasement9' 9.9" x 10' 9"Other
Listing Agents
Request More Information
Request More Information
Location
4644 Union Street, Burnaby, British Columbia, V5C 2Y3 Canada
Around this property
Information about the area within a 5-minute walk of this property.
Request Neighbourhood Information
Learn more about the neighbourhood and amenities around this home
Request NowPayment Calculator
- $
- %$
- %
- Principal and Interest 0
- Property Taxes 0
- Strata / Condo Fees 0

