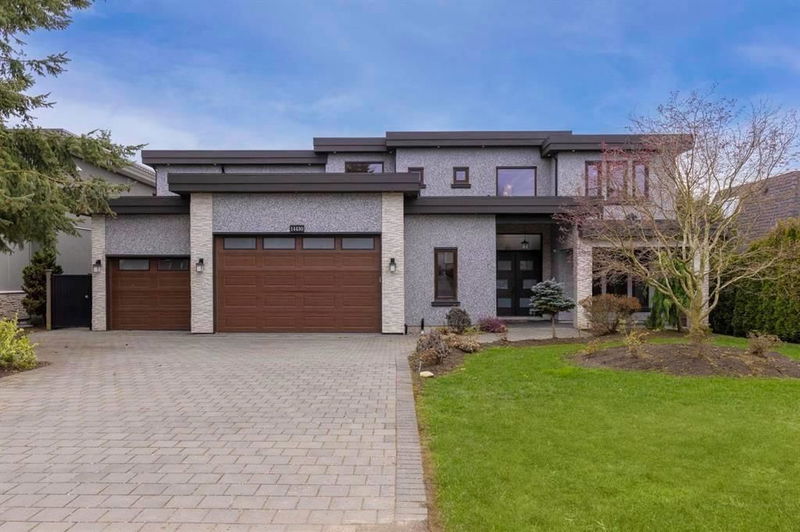Key Facts
- MLS® #: R2962270
- Property ID: SIRC2355045
- Property Type: Residential, Single Family Detached
- Living Space: 7,005 sq.ft.
- Lot Size: 8,760 sq.ft.
- Year Built: 2016
- Bedrooms: 6
- Bathrooms: 6+1
- Parking Spaces: 4
- Listed By:
- Macdonald Realty (Surrey/152)
Property Description
GREAT VALUE! $700K BELOW BC ASSESSMENT. Welcome to luxurious home in the desirable West White Rock. This 7000sqft home has an open West Coast feel with excellent craftsmanship throughout. Spacious decks on both main and above floor with ocean views and perfect for entertaining. Cook's kitchen equipped with granite countertops, high end S/S appliances, WOK Kitchen, Elevator and so much more. Main floor boasts 4 bedrooms all with their own ensuites. Master suite has a spa-like ensuite, huge walk-in closet and deck access. Basement features recreation room, media room, and a separate legal 1 bedroom suite. This house is close to top schools, beaches, parks and shopping. Bayridge Elementary & Semiahmoo Secondary School. You MUST SEE it.
Rooms
- TypeLevelDimensionsFlooring
- FoyerMain11' 9" x 16' 6"Other
- Family roomMain11' 9" x 16' 6"Other
- BedroomMain11' 9" x 11' 9.9"Other
- BedroomMain11' 9" x 10' 11"Other
- BedroomMain12' 5" x 12' 9.9"Other
- Primary bedroomMain19' x 18' 2"Other
- Mud RoomMain9' x 11' 3.9"Other
- Mud RoomMain12' x 9' 6"Other
- Laundry roomMain9' x 9'Other
- Walk-In ClosetMain9' 6.9" x 15' 6"Other
- KitchenAbove12' 3.9" x 21' 8"Other
- Wok KitchenAbove9' 8" x 6' 6"Other
- Dining roomAbove12' 8" x 21' 11"Other
- Living roomAbove29' 9" x 25' 5"Other
- DenAbove12' x 11' 9.9"Other
- KitchenBelow13' 11" x 10' 6.9"Other
- Living roomBelow18' 11" x 13' 9"Other
- BedroomBelow10' 6" x 11' 6"Other
- BedroomBelow15' 8" x 12' 3.9"Other
- Recreation RoomBelow18' 2" x 19' 2"Other
- Media / EntertainmentBelow17' 3" x 18' 9"Other
Listing Agents
Request More Information
Request More Information
Location
14430 Mann Park Crescent, White Rock, British Columbia, V4B 3A8 Canada
Around this property
Information about the area within a 5-minute walk of this property.
Request Neighbourhood Information
Learn more about the neighbourhood and amenities around this home
Request NowPayment Calculator
- $
- %$
- %
- Principal and Interest $15,040 /mo
- Property Taxes n/a
- Strata / Condo Fees n/a

