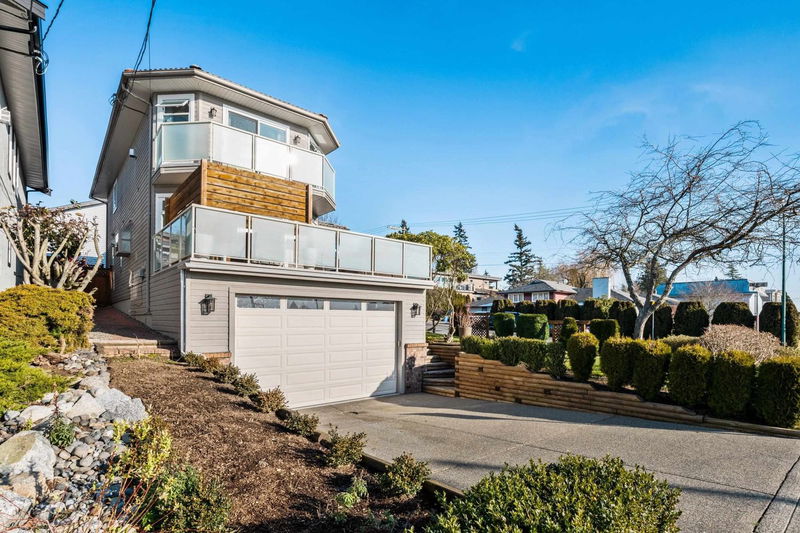Key Facts
- MLS® #: R2985574
- Property ID: SIRC2349149
- Property Type: Residential, Single Family Detached
- Living Space: 3,069 sq.ft.
- Lot Size: 4,885 sq.ft.
- Year Built: 1987
- Bedrooms: 3+1
- Bathrooms: 3+1
- Parking Spaces: 4
- Listed By:
- Royal LePage Elite West
Property Description
Experience luxury living in this beautifully redesigned White Rock home, just 800m from the beach. Enjoy breathtaking ocean and Mount Baker views with stunning summer sunrises. Perfect for entertaining, this home boasts a chef’s kitchen with custom cabinetry, granite countertops, and high-end Thermador appliances. Impeccable upgrades include engineered hardwood, french doors and designer lighting. The primary suite is a true sanctuary with a private deck to take in the views, gas fireplace, spa-like ensuite w/jetted tub, glass shower and elegant tiling. This home is the ultimate in style, comfort, and luxury coastal living. Downstairs rec room has plumbing and drain roughed in - bring your ideas! Located within minutes of shopping, dining and Peace Arch Hospital. Semihamoo Sr Catchment.
Rooms
- TypeLevelDimensionsFlooring
- FoyerMain5' 6.9" x 5' 3.9"Other
- NookMain7' 11" x 7' 6"Other
- Living roomMain15' 9.9" x 12' 5"Other
- Dining roomMain10' 8" x 13' 9"Other
- KitchenMain10' 8" x 18' 11"Other
- Family roomMain15' 2" x 15' 3.9"Other
- Primary bedroomAbove15' 11" x 15' 6"Other
- Walk-In ClosetAbove5' 8" x 8' 6"Other
- BedroomAbove9' x 9' 3"Other
- BedroomAbove11' 9.9" x 15' 3.9"Other
- Home officeAbove10' 5" x 7' 6.9"Other
- Mud RoomBasement12' 9.6" x 7' 9.6"Other
- Recreation RoomBasement10' 9.6" x 20' 9.6"Other
- UtilityBasement10' 9.6" x 11' 3.9"Other
- BedroomBasement12' 9.6" x 13' 8"Other
- StorageBasement7' 11" x 6' 3"Other
Listing Agents
Request More Information
Request More Information
Location
1203 Finlay Street, White Rock, British Columbia, V4B 5H5 Canada
Around this property
Information about the area within a 5-minute walk of this property.
Request Neighbourhood Information
Learn more about the neighbourhood and amenities around this home
Request NowPayment Calculator
- $
- %$
- %
- Principal and Interest $11,475 /mo
- Property Taxes n/a
- Strata / Condo Fees n/a

