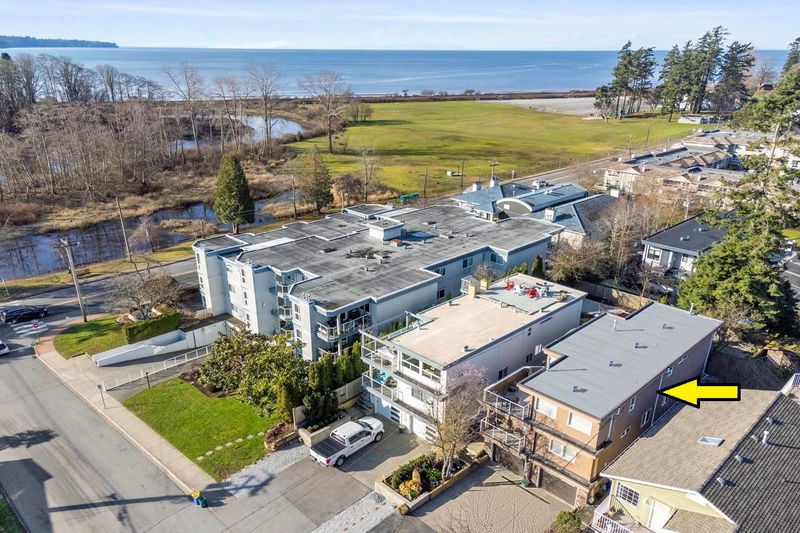Key Facts
- MLS® #: R2984946
- Property ID: SIRC2348905
- Property Type: Residential, Single Family Detached
- Living Space: 3,365 sq.ft.
- Lot Size: 4,112 sq.ft.
- Year Built: 1994
- Bedrooms: 6
- Bathrooms: 3+1
- Parking Spaces: 8
- Listed By:
- Hugh & McKinnon Realty Ltd.
Property Description
White Rock Beach 3 level lifestyle home 3,365 SF. Above Main : Entertaining living space, East & West decks 340 SF. Hardwood flooring, 2 nat/gas fpl. reverse floor plan 4 bedrooms on main floor plus laundry. Primary bedroom suite is 500 SF. Walk-out basement is above grade: either use as deluxe games room & bar or a licensed 2 bdrm revenue suite 900 SF w/ 200 SF patio. West facing privacy fenced yard. Dble garage 494 SF. 24'2/19'6 level parking for 6 cars in driveway. Location steps to the beach & transit. Easy access to Hwy 99. Schools: French imm. option at Earl Marriott Sec + Peace Arch Elem. Ocean view on deck. Option to add a rooftop deck available (identical design home next door). Home was renovated in 2018 & roof replaced + suite updated 2024. Some virtual staging utilized.
Rooms
- TypeLevelDimensionsFlooring
- Living roomAbove14' 6.9" x 14' 2"Other
- Dining roomAbove14' 2" x 7' 6"Other
- KitchenAbove14' x 8' 9.6"Other
- Family roomAbove14' 6" x 14' 2"Other
- Eating AreaAbove11' 9.9" x 10' 6.9"Other
- FoyerMain9' 2" x 5' 11"Other
- Primary bedroomMain15' 5" x 14' 3"Other
- Flex RoomMain9' 11" x 9' 8"Other
- Walk-In ClosetMain10' 8" x 6' 3.9"Other
- BedroomMain13' 11" x 9' 6.9"Other
- BedroomMain14' 3" x 9' 11"Other
- BedroomMain11' 6.9" x 10' 9"Other
- Laundry roomMain10' 9" x 6' 9.6"Other
- Recreation RoomBelow18' 8" x 13' 8"Other
- BedroomBelow10' 9" x 9' 3"Other
- BedroomBelow10' 6.9" x 9' 2"Other
- UtilityBelow7' x 6' 5"Other
- KitchenBelow9' 9.9" x 9' 9"Other
- FoyerBelow8' 9" x 6' 6"Other
Listing Agents
Request More Information
Request More Information
Location
835 Stevens Street, White Rock, British Columbia, V4B 4X3 Canada
Around this property
Information about the area within a 5-minute walk of this property.
Request Neighbourhood Information
Learn more about the neighbourhood and amenities around this home
Request NowPayment Calculator
- $
- %$
- %
- Principal and Interest 0
- Property Taxes 0
- Strata / Condo Fees 0

