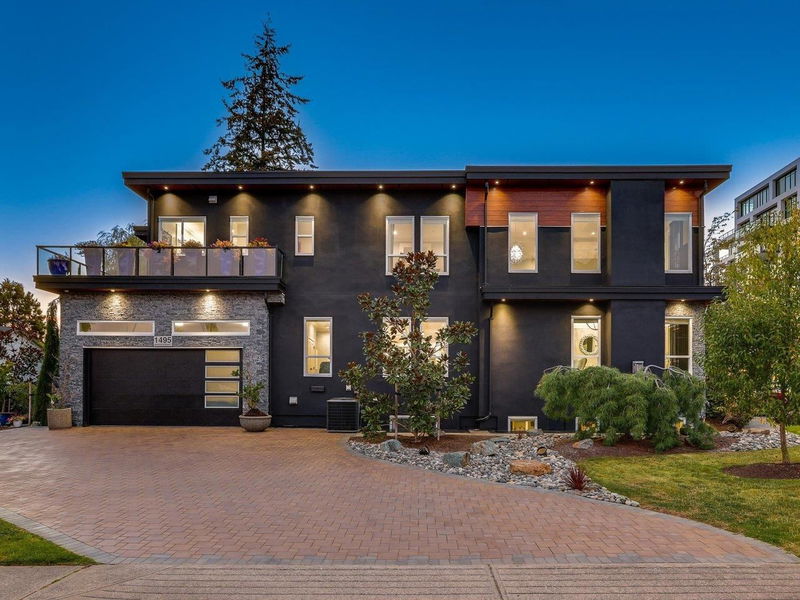Key Facts
- MLS® #: R2984203
- Property ID: SIRC2347065
- Property Type: Residential, Single Family Detached
- Living Space: 4,663 sq.ft.
- Lot Size: 7,176 sq.ft.
- Year Built: 2018
- Bedrooms: 4+3
- Bathrooms: 5+1
- Parking Spaces: 6
- Listed By:
- RE/MAX Colonial Pacific Realty
Property Description
Stunning Contemporary Home in the Heart of White Rock.This exquisite custom-built residence showcases modern design with a timeless appeal, featuring an open-concept floor plan flooded with natural light through expansive windows. Move-in ready, this home boasts premium finishings and a thoughtfully designed layout. The main floor welcomes you with a grand foyer and soaring double-height ceilings in the living room. The dining area flows seamlessly into the gourmet chef’s kitchen and a fully equipped prep kitchen, both adjoining the south-facing family room, perfect for everyday living and entertaining.The upper level features four spacious bedrooms, including a luxurious south-facing master bedroom with a spa-inspired ensuite.
Rooms
- TypeLevelDimensionsFlooring
- FoyerMain12' x 9'Other
- Living roomMain12' 3.9" x 13' 3.9"Other
- DenMain11' 6" x 13'Other
- Dining roomMain12' 3.9" x 13'Other
- KitchenMain17' 8" x 15' 8"Other
- Wok KitchenMain11' 6" x 7' 6"Other
- Great RoomMain13' 3.9" x 17' 9.9"Other
- Mud RoomMain10' 3.9" x 8' 2"Other
- Laundry roomMain7' 6" x 8' 2"Other
- Primary bedroomAbove19' 6" x 15'Other
- Walk-In ClosetAbove6' 8" x 9' 9.9"Other
- BedroomAbove12' x 13'Other
- BedroomAbove12' 9.9" x 12' 9.9"Other
- Walk-In ClosetAbove6' x 5'Other
- BedroomAbove11' 6" x 12'Other
- Walk-In ClosetAbove6' 2" x 4'Other
- Living roomBasement12' 6" x 20'Other
- KitchenBasement13' x 7' 8"Other
- BedroomBasement11' 6" x 12' 9.9"Other
- Walk-In ClosetBasement5' x 7' 8"Other
- BedroomBasement11' x 12'Other
- BedroomBasement11' x 12'Other
- Media / EntertainmentBasement20' 3.9" x 16' 8"Other
- Bar RoomBasement7' x 7'Other
Listing Agents
Request More Information
Request More Information
Location
1495 Maple Street, White Rock, British Columbia, V4B 5C5 Canada
Around this property
Information about the area within a 5-minute walk of this property.
Request Neighbourhood Information
Learn more about the neighbourhood and amenities around this home
Request NowPayment Calculator
- $
- %$
- %
- Principal and Interest $13,160 /mo
- Property Taxes n/a
- Strata / Condo Fees n/a

