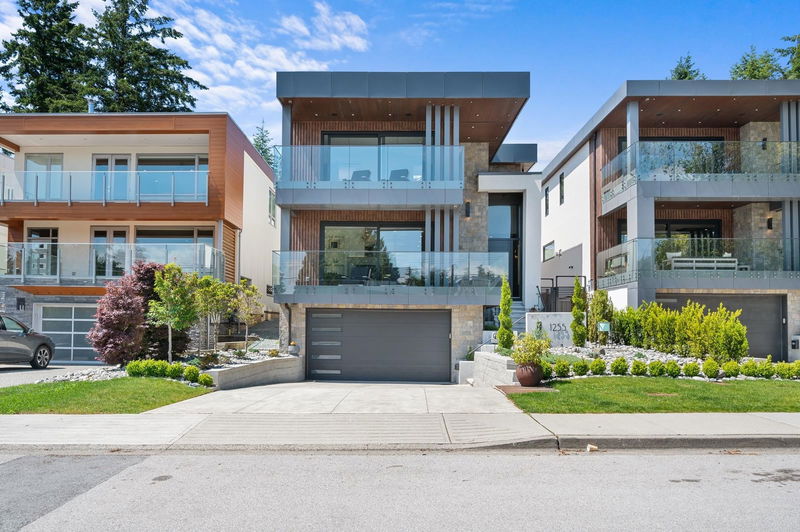Key Facts
- MLS® #: R2979807
- Property ID: SIRC2330645
- Property Type: Residential, Single Family Detached
- Living Area: 4,913 sq.ft.
- Lot Size: 6,271 sq.ft.
- Year Built: 2023
- Bedrooms: 3+1
- Bathrooms: 5+1
- Parking Spaces: 4
- Listed By:
- Macdonald Realty (Langley)
Property Description
Stunning design &n quality construction by Rychter Custom Homes. Honey-coloured hardwood floors, floating staircase & extensive wood features are just the start. Radiant heat, A/C, automated blinds, Control 4- smart home, on demand H/W, Retractable B/I Vac, Generac Generator, Shinnoki Panel Cabinetry with Integrated Liebherr Fridge, wine cooler & 24" Freezer. Fisher Paykel kitchen appliances, B/I Coffee/Espresso & Steam Oven, Spice kitchen. Covered outdoor living space with fireplace and b/i barbecue station. Primary suite has open glass wall to the sundeck with view of the mountains & ocean. Rooftop deck is perfect for entertaining. 1-bed legal suite is also registered with Airbnb. Bsmnt offers rec room with wet bar, wine storage & sauna.
Downloads & Media
Rooms
- TypeLevelDimensionsFlooring
- Living roomMain18' 3" x 12'Other
- Dining roomMain16' 3.9" x 20' 2"Other
- Family roomMain14' x 21'Other
- KitchenMain20' 11" x 10' 3"Other
- Wok KitchenMain10' 9.6" x 7' 3"Other
- Home officeMain9' 3.9" x 11' 5"Other
- FoyerMain6' 9.6" x 6' 9.6"Other
- Primary bedroomAbove18' 3" x 13' 9"Other
- Walk-In ClosetAbove10' 5" x 4' 6.9"Other
- BedroomAbove11' 2" x 16' 3"Other
- BedroomAbove15' 6.9" x 14' 2"Other
- Laundry roomAbove11' 2" x 5' 9.9"Other
- Recreation RoomBasement14' x 21' 3"Other
- Living roomBasement16' 5" x 12'Other
- KitchenBasement9' 3" x 10' 9.9"Other
- BedroomBasement11' 6.9" x 10' 3.9"Other
- Mud RoomBasement13' 9" x 5'Other
Listing Agents
Request More Information
Request More Information
Location
1255 Kent Street, White Rock, British Columbia, V4B 4T6 Canada
Around this property
Information about the area within a 5-minute walk of this property.
Request Neighbourhood Information
Learn more about the neighbourhood and amenities around this home
Request NowPayment Calculator
- $
- %$
- %
- Principal and Interest 0
- Property Taxes 0
- Strata / Condo Fees 0

