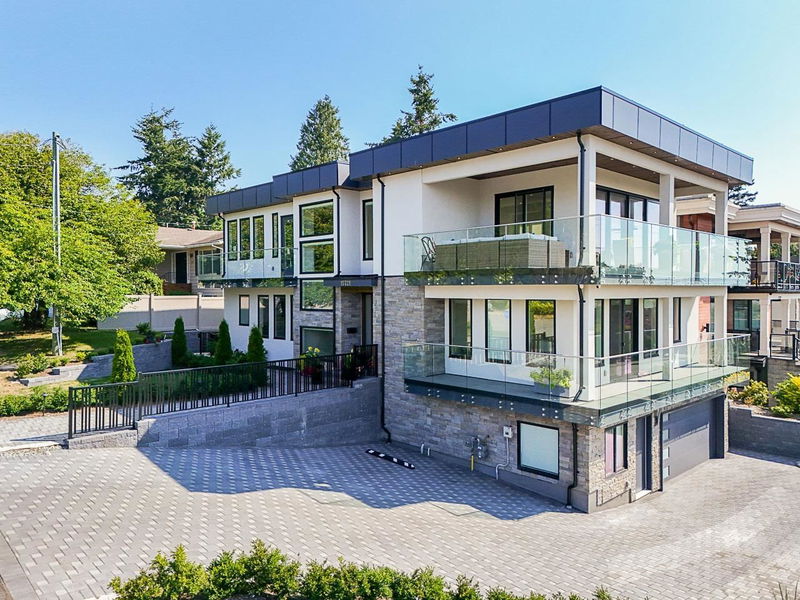Key Facts
- MLS® #: R2979914
- Property ID: SIRC2328777
- Property Type: Residential, Single Family Detached
- Living Space: 4,496 sq.ft.
- Lot Size: 6,000 sq.ft.
- Year Built: 2022
- Bedrooms: 6
- Bathrooms: 6+1
- Parking Spaces: 7
- Listed By:
- Royal LePage West Real Estate Services
Property Description
This stunning 6-bed, 6.5-bath home in White Rock offers breathtaking Ocean & Mt. Baker views. With spacious living areas with panel windows in the living room meant for enjoying warm summer days, a gourmet kitchen with JennAir appliances, spice kitchen, gas range and cooktop, it's perfect for entertaining. Home features a legal suite with separate laundry, ideal for guests or rental income. Additional features include an elevator, smart home system, security monitoring, generator, outdoor sprinkler, oversized hot water tank, AC, and EV charging. Built with everything you will need. This home will not disappoint. Minutes from White Rock Beach, shops, and restaurants, this property blends luxury, space, and convenience.
Rooms
- TypeLevelDimensionsFlooring
- Primary bedroomMain14' x 17'Other
- Walk-In ClosetMain6' 5" x 8' 9.9"Other
- Flex RoomMain11' 5" x 12' 9.6"Other
- Laundry roomMain8' 11" x 6' 9"Other
- BedroomMain13' 5" x 12' 8"Other
- BedroomMain13' 2" x 13'Other
- Walk-In ClosetMain8' x 7' 2"Other
- FoyerMain7' 2" x 7' 9.9"Other
- Living roomAbove14' 3.9" x 18' 6.9"Other
- Dining roomAbove9' 3" x 11' 3.9"Other
- KitchenAbove18' 11" x 11' 5"Other
- Eating AreaAbove10' 11" x 10' 6.9"Other
- Wok KitchenAbove9' 9" x 6' 6"Other
- BedroomAbove11' 11" x 10' 11"Other
- DenBelow12' 8" x 12' 9"Other
- Flex RoomBelow16' 5" x 10' 9.6"Other
- KitchenBelow9' 9" x 8' 6.9"Other
- Living roomBelow11' 8" x 12' 6"Other
- BedroomBelow9' 11" x 9' 9.9"Other
- BedroomBelow9' 9.9" x 9' 9"Other
Listing Agents
Request More Information
Request More Information
Location
15721 Buena Vista Avenue, White Rock, British Columbia, V4B 1Z8 Canada
Around this property
Information about the area within a 5-minute walk of this property.
Request Neighbourhood Information
Learn more about the neighbourhood and amenities around this home
Request NowPayment Calculator
- $
- %$
- %
- Principal and Interest $15,571 /mo
- Property Taxes n/a
- Strata / Condo Fees n/a

