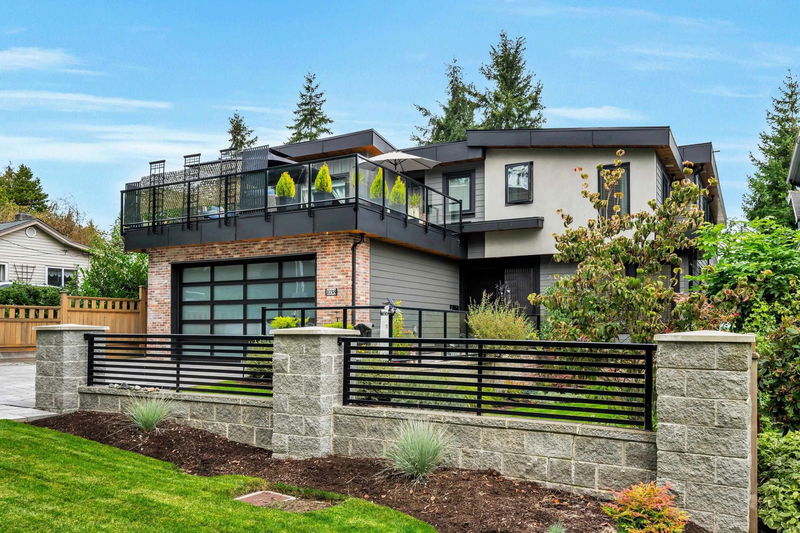Key Facts
- MLS® #: R2956155
- Property ID: SIRC2240188
- Property Type: Residential, Single Family Detached
- Living Space: 5,503 sq.ft.
- Lot Size: 7,128 sq.ft.
- Year Built: 2020
- Bedrooms: 7
- Bathrooms: 6+2
- Parking Spaces: 8
- Listed By:
- RE/MAX Treeland Realty
Property Description
Stunning White Rock view property offering 5503 sq ft, 7 bdrms, 8 bthrms, den~ room for everyone! Custom designed w/ the most superb/functional floorplan. Gorgeous kitchen w/ high end appliances, butlers pantry, glass wine storage & massive island w/ seating for 4. Open concept to the great room w/ doors leading to one of the decks to look out at your amazing pool & outdoor space. Multiple areas to relax, entertain & enjoy the views~ you will want to vacation at home with this outdoor oasis! Down offers a 1 or 2 bdrm suite, media, games rm & wet bar. Head up to the 4 bdrms each w/ walk in closets & their own bathrms! Triple garage, & more driveway parking! Bonus A/C! This one of a kind property is a quick walk to the beach, restaurants & more! Move in, entertain & live the best lifestyle!
Rooms
- TypeLevelDimensionsFlooring
- Family roomMain17' 9.6" x 16' 3.9"Other
- Dining roomMain16' 6.9" x 13' 2"Other
- KitchenMain16' 6.9" x 17' 11"Other
- PantryMain10' 5" x 6' 9.6"Other
- StorageMain6' 9.9" x 3' 11"Other
- BedroomMain11' 3" x 12'Other
- Walk-In ClosetMain5' 3.9" x 4' 11"Other
- DenMain12' 8" x 11' 2"Other
- FoyerMain9' 2" x 9'Other
- Laundry roomMain10' 2" x 9' 8"Other
- Walk-In ClosetAbove12' 6" x 6'Other
- Primary bedroomAbove16' 6.9" x 28'Other
- Walk-In ClosetAbove6' 3.9" x 6' 6"Other
- BedroomAbove12' 9" x 14' 9.9"Other
- Walk-In ClosetAbove4' 6.9" x 5' 9.6"Other
- BedroomAbove11' 3" x 11' 9.9"Other
- Walk-In ClosetAbove5' 6" x 4' 11"Other
- BedroomAbove13' 6.9" x 11'Other
- Recreation RoomBelow24' 8" x 27' 11"Other
- Bar RoomBelow6' 5" x 9' 8"Other
- StorageBelow9' 3" x 8' 3.9"Other
- KitchenBelow10' 6.9" x 7' 6"Other
- BedroomBelow10' 11" x 10' 3.9"Other
- Walk-In ClosetBelow7' 6" x 5' 2"Other
- BedroomBelow11' 6" x 9' 9"Other
- UtilityBelow8' 3" x 5' 9.9"Other
- Dining roomBelow10' 9" x 16' 9.6"Other
- Living roomBelow13' 2" x 16' 9.6"Other
Listing Agents
Request More Information
Request More Information
Location
1038 Stevens Street, White Rock, British Columbia, V4B 4X7 Canada
Around this property
Information about the area within a 5-minute walk of this property.
- 25.31% 50 to 64 years
- 19.95% 65 to 79 years
- 17.44% 35 to 49 years
- 12.61% 20 to 34 years
- 6.52% 80 and over
- 5.31% 15 to 19
- 4.61% 10 to 14
- 4.43% 5 to 9
- 3.82% 0 to 4
- Households in the area are:
- 66.93% Single family
- 30% Single person
- 2.64% Multi person
- 0.43% Multi family
- $166,674 Average household income
- $76,516 Average individual income
- People in the area speak:
- 83.47% English
- 4.47% Punjabi (Panjabi)
- 3.35% Mandarin
- 1.99% English and non-official language(s)
- 1.8% French
- 1.65% German
- 0.95% Polish
- 0.86% Spanish
- 0.8% Dutch
- 0.65% Greek
- Housing in the area comprises of:
- 46.77% Single detached
- 30.98% Duplex
- 20.78% Apartment 1-4 floors
- 1.47% Semi detached
- 0% Row houses
- 0% Apartment 5 or more floors
- Others commute by:
- 4.33% Other
- 2.28% Foot
- 1.52% Public transit
- 0% Bicycle
- 33.54% High school
- 19.53% College certificate
- 19.02% Bachelor degree
- 10.71% Did not graduate high school
- 7.47% Trade certificate
- 4.95% University certificate
- 4.77% Post graduate degree
- The average air quality index for the area is 1
- The area receives 474.39 mm of precipitation annually.
- The area experiences 7.4 extremely hot days (27.16°C) per year.
Request Neighbourhood Information
Learn more about the neighbourhood and amenities around this home
Request NowPayment Calculator
- $
- %$
- %
- Principal and Interest $16,724 /mo
- Property Taxes n/a
- Strata / Condo Fees n/a

