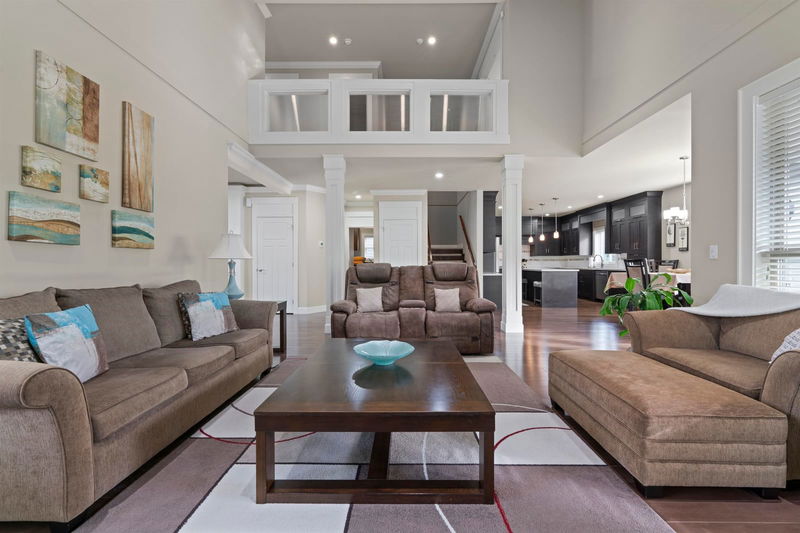Key Facts
- MLS® #: R2955571
- Property ID: SIRC2238472
- Property Type: Residential, Single Family Detached
- Living Space: 4,033 sq.ft.
- Lot Size: 0.15 ac
- Year Built: 2011
- Bedrooms: 5
- Bathrooms: 3+1
- Parking Spaces: 4
- Listed By:
- Oakwyn Realty Ltd.
Property Description
This 4,000 sqft executive home is the perfect family retreat, combining spacious comfort with convenience. It offers five bedrooms, four bathrooms, an exceptionally large primary suite, a chef’s kitchen with a pantry, and a vaulted-ceiling living room with a gas fireplace. The home also includes a media/games room and central air conditioning for year-round comfort. Enjoy a private backyard oasis, ideal for relaxation. Located near a golf course, close to Douglas Elementary, Earl Marriott Secondary, and minutes from the US border, this home provides elegance, privacy, and unbeatable versatility with potential for a basement suite. Open house: Sunday January 19th @ 2-4pm
Rooms
- TypeLevelDimensionsFlooring
- BedroomBelow10' 6.9" x 17' 6.9"Other
- Recreation RoomBelow13' 8" x 28' 3.9"Other
- Family roomBelow16' 6.9" x 26' 8"Other
- FoyerMain8' 2" x 14' 2"Other
- Home officeMain10' 9.6" x 11' 2"Other
- Living roomMain17' 2" x 26' 9.6"Other
- Dining roomMain13' 6" x 14' 9.6"Other
- KitchenMain3' 8" x 20' 11"Other
- Primary bedroomAbove1' 8" x 23' 9.6"Other
- BedroomAbove10' 6.9" x 14' 11"Other
- BedroomAbove10' 5" x 15' 11"Other
- BedroomAbove11' 9.6" x 11' 3"Other
Listing Agents
Request More Information
Request More Information
Location
17328 0a Avenue, White Rock, British Columbia, V3Z 9P3 Canada
Around this property
Information about the area within a 5-minute walk of this property.
Request Neighbourhood Information
Learn more about the neighbourhood and amenities around this home
Request NowPayment Calculator
- $
- %$
- %
- Principal and Interest 0
- Property Taxes 0
- Strata / Condo Fees 0

