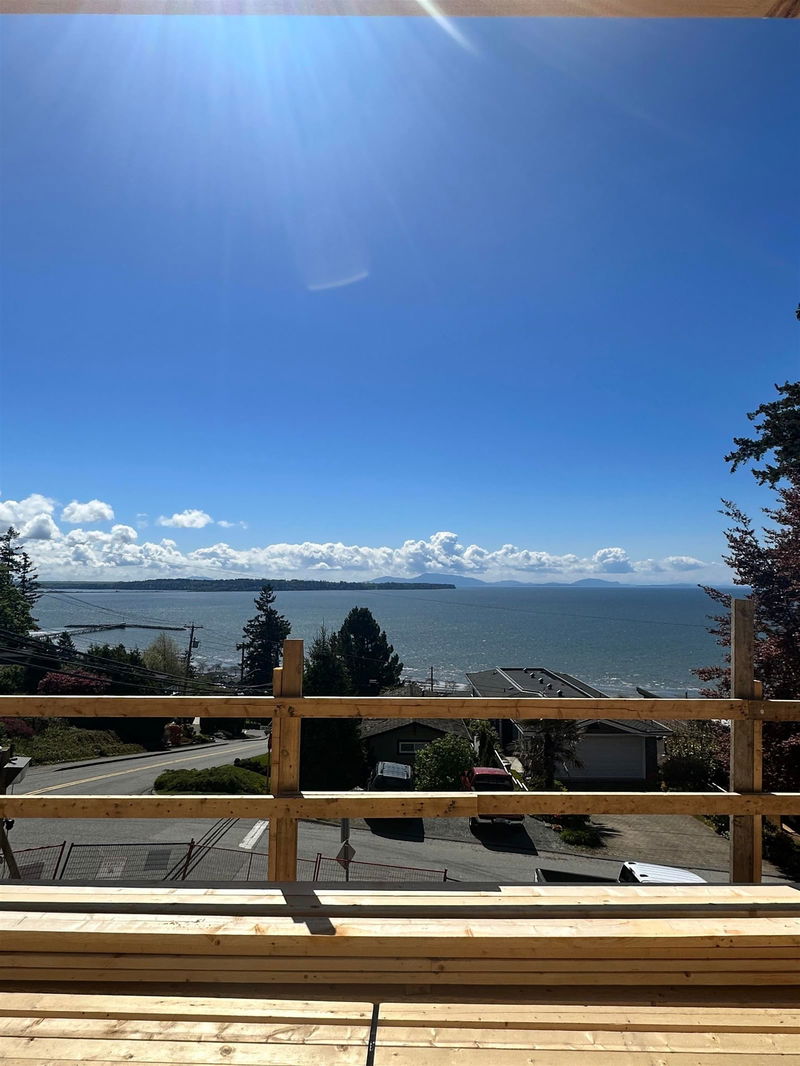Key Facts
- MLS® #: R2898011
- Property ID: SIRC2234717
- Property Type: Residential, Single Family Detached
- Living Space: 4,577 sq.ft.
- Lot Size: 0.09 ac
- Year Built: 2024
- Bedrooms: 7
- Bathrooms: 7+1
- Listed By:
- eXp Realty of Canada, Inc.
Property Description
**UNDER CONSTRUCTION** Luxurious 4500 sq ft ocean view home on a 4000 sq ft lot, offering unobstructed panoramic views. Features include a master bedroom with ensuite and walk-in closet, open concept kitchen with spice kitchen, dining and family room, all bedrooms with ensuites, laundry room, a 2-bedroom walk-out legal suite, theatre room, bar, gym, spa (sauna, steam room, etc.), and ample storage. More info and renderings to come! Inquire today.
Rooms
- TypeLevelDimensionsFlooring
- Walk-In ClosetAbove5' x 4' 8"Other
- Wok KitchenAbove11' 9" x 8' 8"Other
- KitchenAbove13' x 13' 8"Other
- Dining roomAbove11' 3.9" x 13' 8"Other
- Great RoomAbove15' 11" x 22'Other
- BedroomBelow10' 9.9" x 9' 2"Other
- Living roomBelow12' 3.9" x 15' 6"Other
- KitchenBelow12' 3.9" x 12' 9"Other
- BedroomBelow12' x 9' 2"Other
- BedroomBelow11' x 9' 2"Other
- Primary bedroomMain12' 3" x 18' 8"Other
- Exercise RoomBasement16' x 9' 6.9"Other
- SaunaBasement13' x 9' 6.9"Other
- Media / EntertainmentBasement20' x 14'Other
- Bar RoomBasement4' 11" x 12' 9.9"Other
- Walk-In ClosetMain12' 3" x 6'Other
- StorageBasement13' x 7' 6"Other
- Laundry roomMain6' 2" x 8'Other
- BedroomMain12' 11" x 9' 9.9"Other
- BedroomMain12' 11" x 11' 9.9"Other
- Walk-In ClosetMain8' x 6' 6"Other
- Walk-In ClosetMain8' x 4' 6"Other
- BedroomAbove11' 9" x 13'Other
Listing Agents
Request More Information
Request More Information
Location
14799 Oxenham Avenue, White Rock, British Columbia, V4B 2H8 Canada
Around this property
Information about the area within a 5-minute walk of this property.
Request Neighbourhood Information
Learn more about the neighbourhood and amenities around this home
Request NowPayment Calculator
- $
- %$
- %
- Principal and Interest 0
- Property Taxes 0
- Strata / Condo Fees 0

