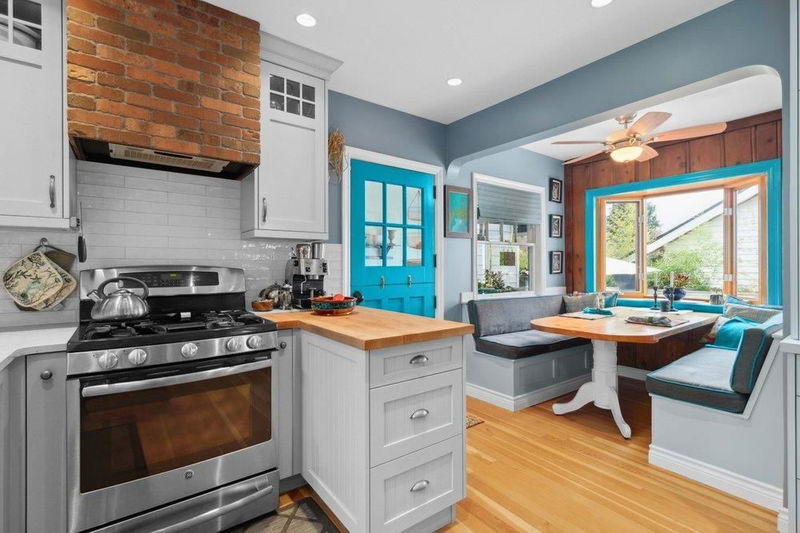Key Facts
- MLS® #: R2920083
- Property ID: SIRC2171192
- Property Type: Residential, Single Family Detached
- Living Space: 3,108 sq.ft.
- Lot Size: 0.19 ac
- Year Built: 1960
- Bedrooms: 2+1
- Bathrooms: 3
- Parking Spaces: 4
- Listed By:
- Sutton Group Seafair Realty
Property Description
Exquisite 3 bed + 2 office character home w/ocean views from the upper floor & warm wood flooring + wainscoting throughout, seamlessly blends the charm of the 1940's with modern comforts like Air Conditioning. With too many renos to mention, this 3100 sqft home boasts a gorgeous dining rm w/window seat, bright living rm w/south windows & cozy gas f/p, magazine worthy kitchen reno w/custom cabinets, reclaimed-wood pantry, S/S farmhouse sink +appliances, brick range hood, custom eating nook w/bay window & original Dutch door! The huge media rm (family rm, den or 4th bed) separated by breezeway, looks onto the stunning outdoor patio areas, promising greenery, flowers, apples & plums all summer! Lower flr has suite potential w it's own entry & wet bar. Walk to beach & shops.
Rooms
- TypeLevelDimensionsFlooring
- BedroomMain14' 9.6" x 14' 2"Other
- Primary bedroomAbove17' 6" x 11' 3"Other
- Home officeAbove13' 9.6" x 10' 9.6"Other
- Walk-In ClosetAbove10' x 10' 6"Other
- Family roomBasement14' 6.9" x 14' 5"Other
- KitchenBasement4' 3.9" x 6'Other
- Walk-In ClosetBasement5' 9.9" x 8' 5"Other
- BedroomBasement7' 6" x 13' 5"Other
- FoyerMain6' 9.6" x 12' 2"Other
- Living roomMain20' 11" x 14' 2"Other
- Dining roomMain12' 9.6" x 12' 9.6"Other
- KitchenMain13' x 11' 9.6"Other
- Eating AreaMain7' 2" x 6' 8"Other
- Media / EntertainmentMain15' 9.6" x 19' 2"Other
- Media / EntertainmentMain6' 6.9" x 4' 6"Other
- Mud RoomMain7' 9.9" x 17' 9.9"Other
- Laundry roomMain13' x 5' 3"Other
Listing Agents
Request More Information
Request More Information
Location
1196 Habgood Street, White Rock, British Columbia, V4B 4W9 Canada
Around this property
Information about the area within a 5-minute walk of this property.
Request Neighbourhood Information
Learn more about the neighbourhood and amenities around this home
Request NowPayment Calculator
- $
- %$
- %
- Principal and Interest 0
- Property Taxes 0
- Strata / Condo Fees 0

