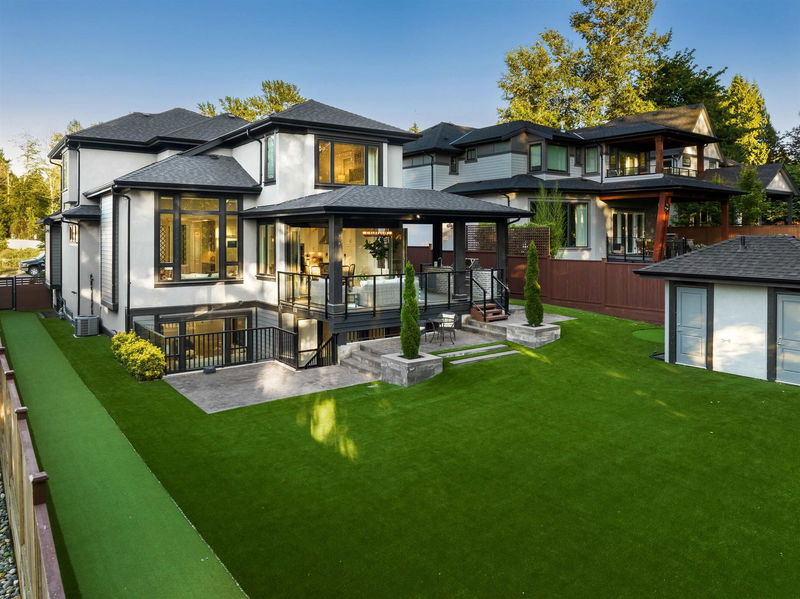Key Facts
- MLS® #: R2945095
- Property ID: SIRC2171076
- Property Type: Residential, Single Family Detached
- Living Space: 5,747 sq.ft.
- Lot Size: 0.24 ac
- Year Built: 2019
- Bedrooms: 5
- Bathrooms: 5+1
- Parking Spaces: 6
- Listed By:
- Angell, Hasman & Associates Realty Ltd.
Property Description
The finest offering in Morgan View Estates! A luxurious modern residence designed by Raymond Bonter, this home has too many features to list: Wolf and Subzero appliances, a year-round outdoor terrace with custom deck shades, outdoor BBQ & kitchen + space heater, outdoor washroom with shower, Control 4 automation throughout the home, Restoration Hardware chandeliers and lighting package, custom closets and cabinetry by Clever Quarters, a start of the art theatre room featuring Dolby Atmos Surround Sound & Audiophile Level Equipment by Pureimage, premium artificial grass & turf throughout the property by Precision Greens, sensational bar, gym, sauna, billiards room, walk-in wine cellar, multiple ensuite bedrooms & more. This home is situated on a 10,000+ sqft lot, on a private greenbelt.
Rooms
- TypeLevelDimensionsFlooring
- Primary bedroomAbove14' x 16' 3.9"Other
- Walk-In ClosetAbove5' 9.6" x 7' 9.6"Other
- Walk-In ClosetAbove10' 9" x 6' 8"Other
- BedroomAbove11' x 13'Other
- BedroomAbove10' 9.9" x 16' 2"Other
- BedroomAbove12' 3.9" x 12' 9.6"Other
- Laundry roomAbove15' 2" x 7' 5"Other
- Media / EntertainmentBelow18' 11" x 19' 9.9"Other
- Exercise RoomBelow12' 3.9" x 17' 5"Other
- BedroomBelow14' 2" x 10' 3"Other
- Family roomMain18' 6" x 14' 6.9"Other
- PlayroomBelow17' 3.9" x 15' 5"Other
- Recreation RoomBelow18' x 18' 6"Other
- Wine cellarBelow3' 11" x 3' 11"Other
- Bar RoomBelow9' 6" x 9' 8"Other
- StorageBelow6' 8" x 11' 9.6"Other
- Dining roomMain11' 9.6" x 7' 6"Other
- KitchenMain15' 9.9" x 11' 6.9"Other
- Wok KitchenMain8' 5" x 13' 6"Other
- Eating AreaMain11' 9.6" x 16' 3"Other
- PantryMain5' 9.6" x 6' 3.9"Other
- Home officeMain12' 11" x 11' 5"Other
- FoyerMain7' 9.6" x 21' 2"Other
- Mud RoomMain8' 5" x 12' 6"Other
Listing Agents
Request More Information
Request More Information
Location
2861 165 Street, White Rock, British Columbia, V3Z 0X9 Canada
Around this property
Information about the area within a 5-minute walk of this property.
Request Neighbourhood Information
Learn more about the neighbourhood and amenities around this home
Request NowPayment Calculator
- $
- %$
- %
- Principal and Interest 0
- Property Taxes 0
- Strata / Condo Fees 0

