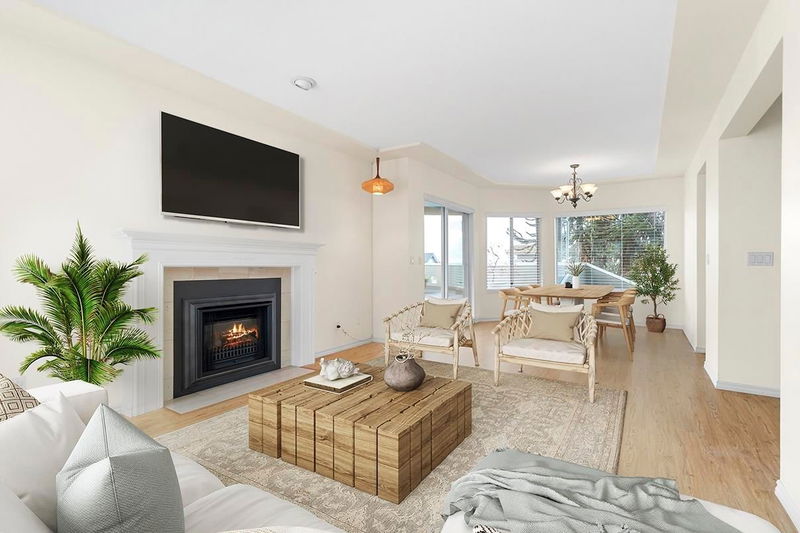Key Facts
- MLS® #: R2938332
- Property ID: SIRC2141530
- Property Type: Residential, Condo
- Living Space: 1,332 sq.ft.
- Year Built: 1990
- Bedrooms: 2
- Bathrooms: 2
- Parking Spaces: 1
- Listed By:
- Oakwyn Realty Ltd.
Property Description
OCEAN VIEW 2 bedroom/2 bath condo w/huge, wrap around patio perfect for gardening & entertaining. Spacious open plan living space w/cozy glass fireplace extends to your sunny, private patio. Bright & airy south facing living rm & dining rm features 180 degree southern exposure. Kitchen opens to expansive family room. Primary bedroom w/ensuite bathroom & large glass shower, w/in closet & covered patio. 2nd bedroom w/murphy bed. 2nd bathroom w/ shower. Radiant h/w in-floor heat. Laminate & tile floors. In suite w/d. Well maintained, boutique building w/2 units per floor. Common area room w/pool table & fitness area. Common workshop/garden shed. 1 prkg stall, huge storage locker. 1 indoor cat ok/no dogs. 55+ bylaw. Non-smoking bldg. Perfect location-walk to 5 Corners, shopping, bus & beach.
Rooms
- TypeLevelDimensionsFlooring
- Primary bedroomMain13' 9.9" x 14' 6.9"Other
- BedroomMain9' 9" x 10' 3"Other
- Living roomMain12' 3.9" x 17' 6"Other
- Dining roomMain10' 3.9" x 11' 6.9"Other
- Family roomMain11' 11" x 14' 8"Other
- KitchenMain9' 6" x 12' 3.9"Other
- FoyerMain11' 11" x 14' 8"Other
- Walk-In ClosetMain4' 9" x 4' 9"Other
- PatioMain21' 9.6" x 61'Other
Listing Agents
Request More Information
Request More Information
Location
15130 Prospect Avenue #102, White Rock, British Columbia, V4B 2B9 Canada
Around this property
Information about the area within a 5-minute walk of this property.
Request Neighbourhood Information
Learn more about the neighbourhood and amenities around this home
Request NowPayment Calculator
- $
- %$
- %
- Principal and Interest 0
- Property Taxes 0
- Strata / Condo Fees 0

