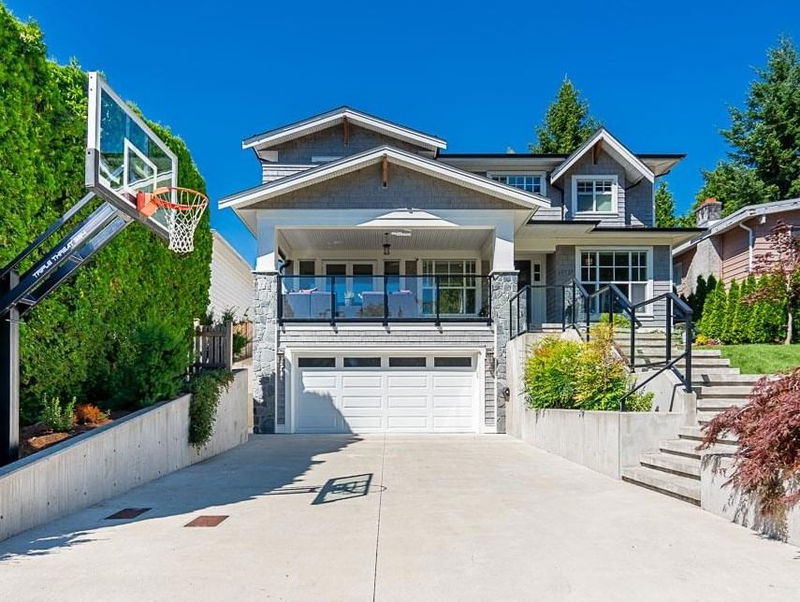Key Facts
- MLS® #: R2924397
- Property ID: SIRC2082671
- Property Type: Residential, Single Family Detached
- Living Space: 4,396 sq.ft.
- Lot Size: 0.15 ac
- Year Built: 2018
- Bedrooms: 4+1
- Bathrooms: 3+1
- Parking Spaces: 6
- Listed By:
- Macdonald Realty (Surrey/152)
Property Description
Welcome to this stunning executive custom-built home, featuring a Craftsman-style exterior with a West Coast-inspired interior. This 5-bedroom, 4-bathroom gem includes a 1-bedroom legal suite, perfect for extra income. The well-thought-out design is bright & open, featuring a large entertainer's kitchen, a dining room with a built-in bar area, & ample space for gatherings. Enjoy entertaining on the covered patio & deck. Convenience is key with back lane access & an upstairs laundry room on the same floor as the bedrooms. Additional highlights include a den & rec room for your lifestyle needs, a walk-in pantry, a mudroom & traditional design elements that blend modern comfort with timeless appeal. You must see this home to appreciate all it offers. Elgin Catchment
Rooms
- TypeLevelDimensionsFlooring
- Primary bedroomAbove15' 11" x 15' 3.9"Other
- BedroomAbove14' x 12' 11"Other
- BedroomAbove11' 9.6" x 14' 6"Other
- BedroomAbove9' 9.9" x 12' 11"Other
- Laundry roomAbove6' 6.9" x 10' 6"Other
- Walk-In ClosetAbove7' x 6' 6"Other
- DenBasement11' 6.9" x 16' 9"Other
- Living roomMain14' x 16' 6.9"Other
- Mud RoomBasement5' 6.9" x 10' 6.9"Other
- Living roomBasement12' 9" x 10' 9"Other
- KitchenBasement10' x 9' 3"Other
- BedroomBasement9' 9.9" x 12' 3"Other
- KitchenMain18' 9.9" x 11' 9.9"Other
- Eating AreaMain18' 9.9" x 10' 2"Other
- PantryMain5' x 7' 11"Other
- Dining roomMain13' 11" x 12' 9.9"Other
- DenMain12' 3.9" x 10' 6"Other
- FoyerMain7' 6.9" x 14' 6"Other
- OtherMain11' 3" x 26' 11"Other
Listing Agents
Request More Information
Request More Information
Location
13727 Malabar Avenue, White Rock, British Columbia, V4B 2X8 Canada
Around this property
Information about the area within a 5-minute walk of this property.
Request Neighbourhood Information
Learn more about the neighbourhood and amenities around this home
Request NowPayment Calculator
- $
- %$
- %
- Principal and Interest 0
- Property Taxes 0
- Strata / Condo Fees 0

