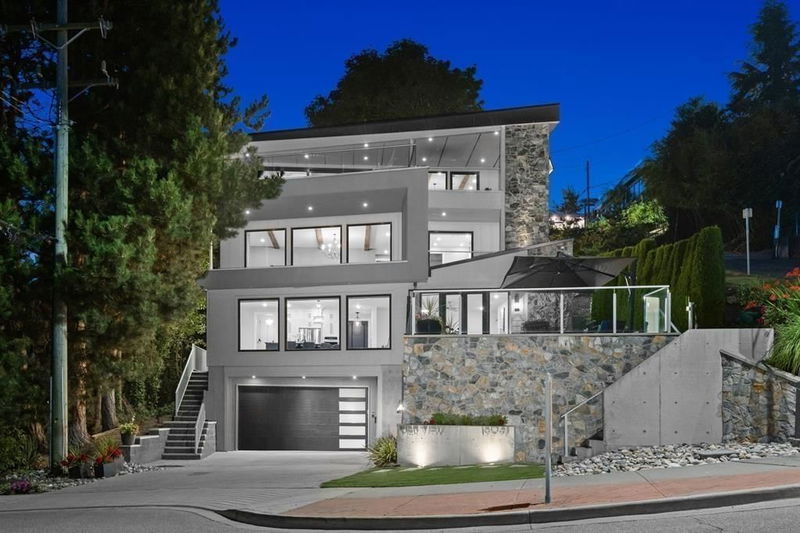Key Facts
- MLS® #: R2921818
- Property ID: SIRC2069671
- Property Type: Residential, Single Family Detached
- Living Space: 6,061 sq.ft.
- Lot Size: 0.10 ac
- Year Built: 2016
- Bedrooms: 4+1
- Bathrooms: 5+2
- Parking Spaces: 10
- Listed By:
- Macdonald Realty (Surrey/152)
Property Description
PIER VIEW - an Iconic Hillside Residence offering an unrivalled White Rock lifestyle. This home is done to the nines with tasteful and timeless design throughout. Sensational OCEAN and PIER VIEWS throughout, exquisite millwork, stone feature walls, dazzling fixtures, an elevator, Smart Home Automation and bonus 6 car garage! The top floor of this magnificent home boasts an open concept Great Room with high end sliding walls to create seamless indoor/outdoor entertaining space. The Chef’s Dream Kitchen with quartzite counters and a luxurious La Cornue stove, and a formal Dining Room with a wine cellar. Hotel inspired primary suite with 2 additional bedrooms with ensuited below. The floor below offers the unique ability to function as a 2 bedroom suite for family or guests.
Rooms
- TypeLevelDimensionsFlooring
- BedroomBasement13' 2" x 12' 2"Other
- Home officeMain12' 6.9" x 5' 5"Other
- Laundry roomMain7' 3" x 12' 2"Other
- FoyerBelow10' x 5' 5"Other
- Living roomBelow18' 9" x 24' 9"Other
- KitchenBelow19' 5" x 18' 8"Other
- BedroomBelow15' 5" x 10' 11"Other
- BedroomBelow15' 11" x 11' 6"Other
- Media / EntertainmentBelow18' 9.6" x 18' 3"Other
- StorageBasement5' 2" x 5' 9"Other
- FoyerAbove11' 3" x 5' 9.9"Other
- Flex RoomBasement18' 3.9" x 10' 6"Other
- StorageBasement13' 6.9" x 12'Other
- KitchenAbove19' 6" x 48' 6.9"Other
- Living roomAbove19' 5" x 16' 9.9"Other
- Dining roomAbove19' 3.9" x 12' 3"Other
- Wine cellarAbove3' 9.9" x 16' 8"Other
- StorageAbove5' 2" x 6'Other
- Primary bedroomMain23' 9" x 19' 9.9"Other
- Walk-In ClosetMain14' 9.9" x 6' 11"Other
- BedroomMain11' 5" x 14' 11"Other
Listing Agents
Request More Information
Request More Information
Location
15031 Victoria Avenue, White Rock, British Columbia, V4B 1G2 Canada
Around this property
Information about the area within a 5-minute walk of this property.
Request Neighbourhood Information
Learn more about the neighbourhood and amenities around this home
Request NowPayment Calculator
- $
- %$
- %
- Principal and Interest 0
- Property Taxes 0
- Strata / Condo Fees 0

