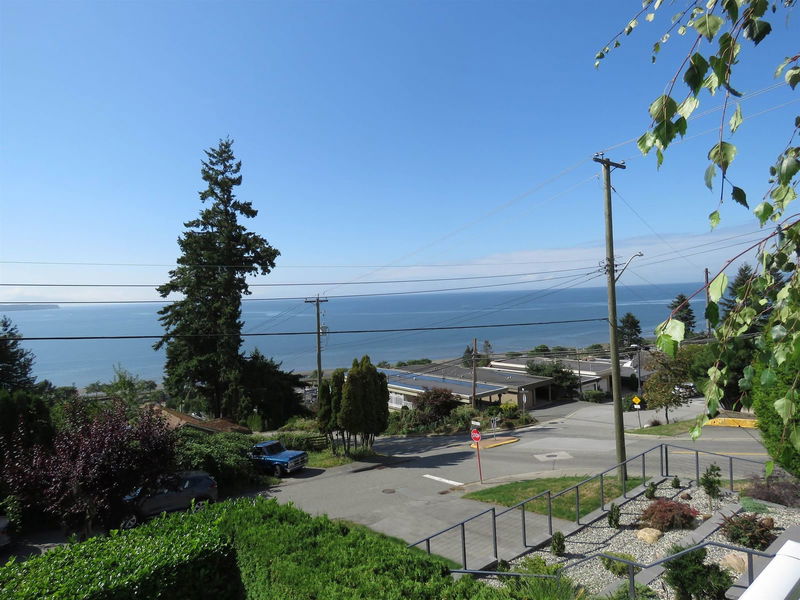Key Facts
- MLS® #: R2919518
- Property ID: SIRC2065800
- Property Type: Residential, Single Family Detached
- Living Space: 3,230 sq.ft.
- Lot Size: 0.15 ac
- Year Built: 1984
- Bedrooms: 3
- Bathrooms: 2+1
- Parking Spaces: 4
- Listed By:
- Royal LePage - Wolstencroft
Property Description
Enjoy stunning PANORAMIC OCEAN views of White Rock Beach, the Promenade, Pier & Gulf Islands from this home. Situated on a 6,400 sq ft lot with ample parking, this property is ideal for customizing your dream home or future development. Spanning over 3,200 sq ft across three levels, it features an open-concept living area, a spacious wrap-around deck for sunsets & 3 bedrooms with 3 bathrooms. The basement offers a large rec room & potential office space. Located on a quiet street near multi-million dollar homes with completed plans for an extension & renovation.
Rooms
- TypeLevelDimensionsFlooring
- Primary bedroomAbove13' 11" x 15' 8"Other
- Walk-In ClosetAbove6' x 6'Other
- BedroomAbove11' 6" x 15' 9.6"Other
- BedroomAbove8' 5" x 15' 9.6"Other
- Recreation RoomBasement20' 6" x 11' 3"Other
- OtherBasement10' 9.9" x 29' 11"Other
- FoyerMain7' 3.9" x 10' 11"Other
- Living roomMain11' 11" x 20' 9.9"Other
- Family roomMain11' 11" x 12' 5"Other
- KitchenMain10' 9.9" x 13' 11"Other
- PantryMain5' x 8' 6"Other
- Eating AreaMain8' 9" x 8' 11"Other
- Dining roomMain11' 5" x 20' 9.9"Other
- Laundry roomMain8' 8" x 10' 3.9"Other
Listing Agents
Request More Information
Request More Information
Location
14815 Hardie Avenue, White Rock, British Columbia, V4B 2H6 Canada
Around this property
Information about the area within a 5-minute walk of this property.
Request Neighbourhood Information
Learn more about the neighbourhood and amenities around this home
Request NowPayment Calculator
- $
- %$
- %
- Principal and Interest 0
- Property Taxes 0
- Strata / Condo Fees 0

