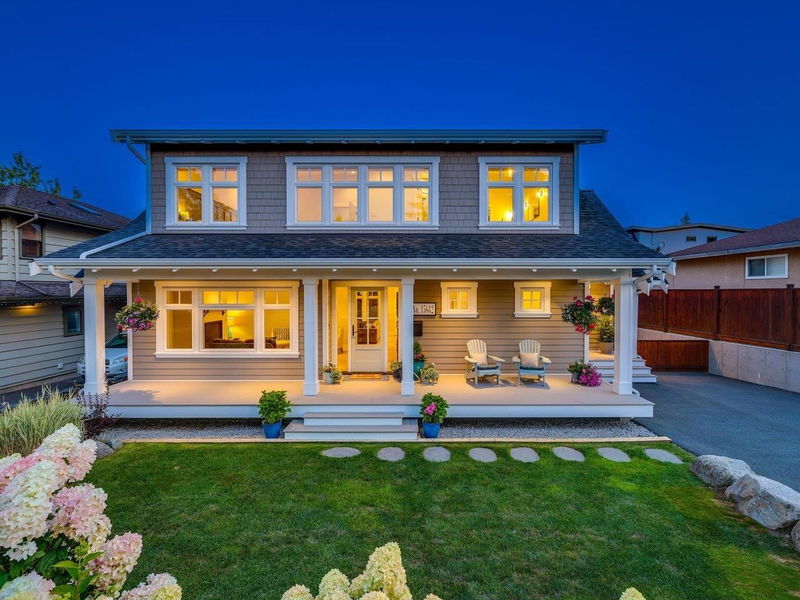Key Facts
- MLS® #: R2912670
- Property ID: SIRC2016716
- Property Type: Residential, Single Family Detached
- Living Space: 4,269 sq.ft.
- Lot Size: 0.17 ac
- Year Built: 2019
- Bedrooms: 3
- Bathrooms: 2+1
- Parking Spaces: 6
- Listed By:
- RE/MAX Colonial Pacific Realty
Property Description
Welcome to this stunning beach house-inspired home located in the heart of White Rock. Custom-built by K. Penner Construction, this 2-storey/unfinished basement residence offers an open-concept floor plan designed for modern living. As you enter through the front porch, you're greeted by a cozy LVGRM featuring a gas fireplace, perfect for enjoying views of the meticulously landscaped front yard. The kitchen & FAMRM are situated at the rear of the house, benefiting from abundant natural light from the southern exposure. Upstairs, you’ll find 3 spacious BDRMS, including the primary suite w/ a luxurious spa-like bathroom, ideal for unwinding after a long day. The unfinished basement with separate access, offers endless possibilities to customize the space to your liking. Detached 2 car garage
Rooms
- TypeLevelDimensionsFlooring
- Dining roomMain14' 3.9" x 11' 6"Other
- KitchenMain14' 3.9" x 13' 6.9"Other
- PatioMain4' 9.6" x 25' 6.9"Other
- BedroomAbove12' 3" x 13'Other
- BedroomAbove12' 3" x 13' 9.6"Other
- Laundry roomAbove7' x 8' 3.9"Other
- Primary bedroomAbove14' 6.9" x 15'Other
- Walk-In ClosetAbove6' 11" x 9' 9.9"Other
- OtherMain7' 11" x 36' 6.9"Other
- FoyerMain11' 5" x 7' 2"Other
- Living roomMain13' 6" x 13' 11"Other
- DenMain7' 9.6" x 7' 9.6"Other
- Mud RoomMain11' 8" x 10' 3"Other
- PantryMain7' 9.6" x 6'Other
- OtherMain8' 9.9" x 8' 9"Other
- Flex RoomMain7' 8" x 15'Other
- Family roomMain14' 3" x 18' 6.9"Other
Listing Agents
Request More Information
Request More Information
Location
15682 Thrift Avenue, White Rock, British Columbia, V4B 2M4 Canada
Around this property
Information about the area within a 5-minute walk of this property.
Request Neighbourhood Information
Learn more about the neighbourhood and amenities around this home
Request NowPayment Calculator
- $
- %$
- %
- Principal and Interest 0
- Property Taxes 0
- Strata / Condo Fees 0

