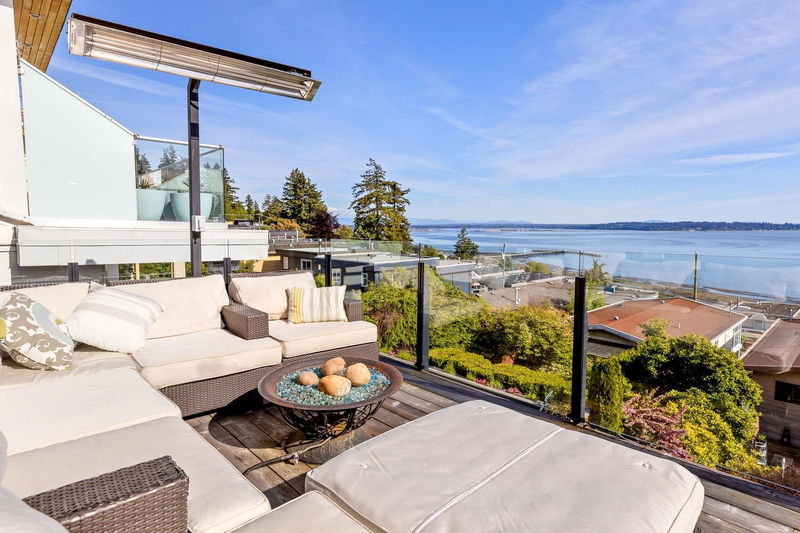Key Facts
- MLS® #: R2888225
- Property ID: SIRC2005330
- Property Type: Residential, Single Family Detached
- Living Space: 4,241 sq.ft.
- Lot Size: 0.09 ac
- Year Built: 2007
- Bedrooms: 4
- Bathrooms: 2+3
- Parking Spaces: 2
- Listed By:
- Renanza Realty Inc.
Property Description
Welcome to your dream ocean view home at White Rock! Built by a renowned German builder, this stunning 3-level residence offers over 4,240 sq ft of luxurious living space, complete with a spacious deck, private garage, and beautifully designed floor plan. Enjoy breathtaking ocean views from the expansive living and dining areas, and retreat to the elegant primary suite with a spa-like ensuite. The lower level boasts a home theater, rec room, and ample storage. Located within the highly sought-after HT Thrift Elementary and Semiahmoo Secondary school catchments, this home is perfect for families seeking top-tier education and a vibrant community. Don’t miss this rare opportunity to own a piece of paradise!
Rooms
- TypeLevelDimensionsFlooring
- Walk-In ClosetBelow11' 9.6" x 8' 9.6"Other
- DenBelow7' 5" x 16'Other
- Walk-In ClosetBelow6' 6.9" x 6' 3.9"Other
- Recreation RoomBasement27' x 12'Other
- Media / EntertainmentBasement25' 3.9" x 14' 9.9"Other
- Wine cellarBasement9' 9.9" x 7' 9.6"Other
- StorageBasement11' 6.9" x 7' 5"Other
- Laundry roomBasement7' 3.9" x 11'Other
- UtilityBasement11' x 7' 5"Other
- Mud RoomBasement11' 9.9" x 10' 11"Other
- Living roomMain15' 3.9" x 12' 6"Other
- OtherBasement19' 9.6" x 11'Other
- PatioBelow13' 3.9" x 24' 9"Other
- KitchenMain11' 5" x 22' 9.9"Other
- FoyerMain7' 9.9" x 11'Other
- DenMain15' 3.9" x 10' 11"Other
- Dining roomMain9' 5" x 12' 6"Other
- Primary bedroomBelow23' x 13'Other
- BedroomBelow10' 9.6" x 10' 8"Other
- BedroomBelow11' x 11' 5"Other
- BedroomBelow10' 9.6" x 13' 9.6"Other
Listing Agents
Request More Information
Request More Information
Location
14736 Thrift Avenue, White Rock, British Columbia, V4B 2J5 Canada
Around this property
Information about the area within a 5-minute walk of this property.
Request Neighbourhood Information
Learn more about the neighbourhood and amenities around this home
Request NowPayment Calculator
- $
- %$
- %
- Principal and Interest 0
- Property Taxes 0
- Strata / Condo Fees 0

