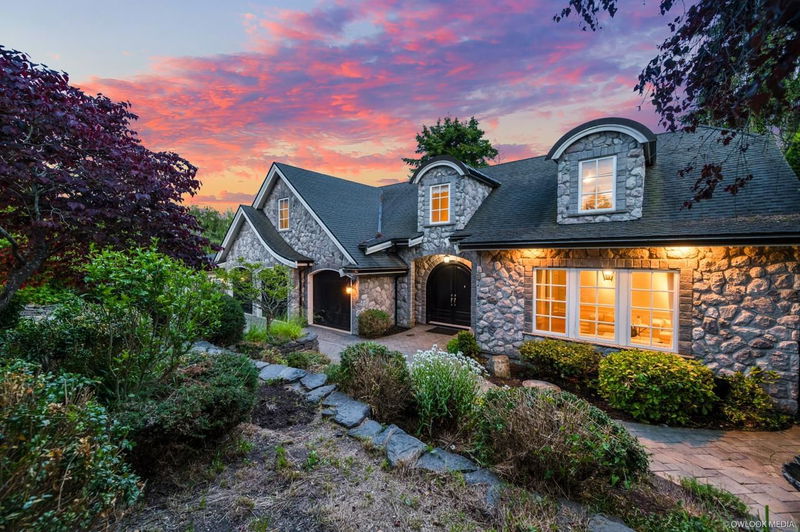Key Facts
- MLS® #: R2902461
- Property ID: SIRC1965356
- Property Type: Residential, Single Family Detached
- Living Space: 6,832 sq.ft.
- Lot Size: 27,878.40 sq.ft.
- Year Built: 2004
- Bedrooms: 6
- Bathrooms: 6+2
- Parking Spaces: 5
- Listed By:
- Claridge Real Estate Advisors Inc.
Property Description
Waterfront stunning 6,832 Sqft bluff home Custom built by Ronco Construction. High quality finish and attention to details thru-out. This Mansion is located close 28,000 Sqft private lot with southern exposure and features a elegant style of mix of contemporary and traditional elements. This home comes with 6 bedrooms and 8 bathrooms. Gourmet kitchen with high end Miele/Wolf/Subzero appliances, beautiful reclaimed fir plank hardwood floors, spacious family room and dining room with huge sundecks for enjoying incredible waterfront views. Upper level dream master suite, plus two ensuite secondary bedrooms and ensuite view office with built-ins. Walk-out basement, perfect self contained nanny suite, spacious games room, wine cellar, media room and storage. Elevator on all three levels.
Rooms
- TypeLevelDimensionsFlooring
- FoyerMain13' 9" x 10'Other
- Living roomMain19' x 14'Other
- Flex RoomMain9' 3.9" x 8' 2"Other
- Family roomMain24' 2" x 15'Other
- KitchenMain16' 9.6" x 10' 9.6"Other
- Dining roomMain23' 5" x 12' 5"Other
- Eating AreaMain13' 9.6" x 12' 9.6"Other
- Laundry roomMain12' 9.6" x 9' 9.6"Other
- Primary bedroomAbove26' 3.9" x 18' 9.6"Other
- Walk-In ClosetAbove14' 2" x 9'Other
- BedroomAbove16' 2" x 15' 9.6"Other
- BedroomAbove10' 6.9" x 14' 3.9"Other
- BedroomAbove12' 6" x 18' 6"Other
- Media / EntertainmentBelow18' 5" x 14' 3.9"Other
- BedroomBelow13' 9.6" x 12' 5"Other
- Living roomBelow12' 3" x 15'Other
- PlayroomBelow13' 9.6" x 23'Other
- BedroomBelow14' 9.6" x 15'Other
- StorageBelow12' 9.6" x 6'Other
- Cellar / Cold roomBelow6' 3" x 3' 9.6"Other
Listing Agents
Request More Information
Request More Information
Location
13922 Terry Road, White Rock, British Columbia, V4B 1A2 Canada
Around this property
Information about the area within a 5-minute walk of this property.
Request Neighbourhood Information
Learn more about the neighbourhood and amenities around this home
Request NowPayment Calculator
- $
- %$
- %
- Principal and Interest $26,271 /mo
- Property Taxes n/a
- Strata / Condo Fees n/a

