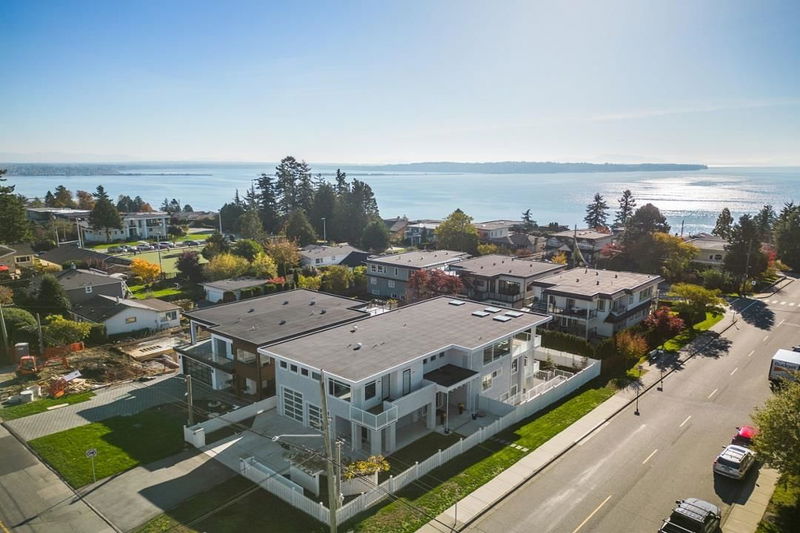Key Facts
- MLS® #: R2900878
- Property ID: SIRC1959427
- Property Type: Residential, Single Family Detached
- Living Space: 6,016 sq.ft.
- Lot Size: 0.16 ac
- Year Built: 2021
- Bedrooms: 4+2
- Bathrooms: 6+2
- Parking Spaces: 6
- Listed By:
- Hugh & McKinnon Realty Ltd.
Property Description
Ocean view 2021 custom modern build 6,016 SF. Elevator, high velocity A/C & generator. Radiant heated flring on all 3 levels w/ wide plank German oak floors. 6 bedrooms/8 bath. Bright top floor, 11 ft ceilings. Massive kitchen w/ island, wok kitchen & wet bar. Top flr bedroom ensuited. Open & covered patios & balconies exceed 1,300 SF. Levitron LED lighting. 3 bedrms on main w/ 10 ft ceilings all w/ ensuites & walk-in closets. Basement ceilings at 9 ft. 5th bedroom + full bath. Fabulous media rm, soundprfed w/ 120" screen & 9.1 Dolby + 11 speakers. Rec room & wet bar. Bright walk-out legal revenue suite a 914 SF. Great Schls: White Rock Elem & Semi w/ IB program. Walk to shopping, transit & easy beach access. Cameras & security gated garage w/ 12' door. Seller offering take back financing.
Rooms
- TypeLevelDimensionsFlooring
- Mud RoomMain8' 9" x 9' 9.6"Other
- Primary bedroomMain14' 9.6" x 18' 9"Other
- Walk-In ClosetMain8' 9.6" x 10' 9.6"Other
- BedroomMain10' 9.9" x 12' 5"Other
- Walk-In ClosetMain5' x 8' 2"Other
- BedroomMain11' 9.9" x 12' 2"Other
- Walk-In ClosetMain5' x 8' 2"Other
- Laundry roomMain8' 9" x 9' 9.6"Other
- Media / EntertainmentBasement18' x 19' 11"Other
- Recreation RoomBasement12' 11" x 28' 8"Other
- Living roomAbove22' 11" x 26' 9"Other
- Bar RoomBasement7' 6.9" x 8'Other
- KitchenBasement8' 8" x 17' 9.6"Other
- Living roomBasement14' x 16' 9.6"Other
- BedroomBasement9' 9" x 13' 8"Other
- BedroomBasement12' 6" x 12'Other
- Walk-In ClosetBasement4' 11" x 5' 11"Other
- Laundry roomBasement7' x 7'Other
- Dining roomAbove7' 6" x 15' 11"Other
- KitchenAbove15' 9.6" x 15' 11"Other
- Bar RoomAbove7' 3.9" x 7' 6.9"Other
- Wok KitchenAbove9' 3" x 10' 3.9"Other
- PantryAbove2' 11" x 5' 2"Other
- DenAbove8' 3" x 8' 11"Other
- BedroomAbove12' x 15' 6.9"Other
- FoyerMain10' 9" x 14' 9"Other
Listing Agents
Request More Information
Request More Information
Location
15338 Pacific Avenue, White Rock, British Columbia, V4B 1R2 Canada
Around this property
Information about the area within a 5-minute walk of this property.
Request Neighbourhood Information
Learn more about the neighbourhood and amenities around this home
Request NowPayment Calculator
- $
- %$
- %
- Principal and Interest 0
- Property Taxes 0
- Strata / Condo Fees 0

