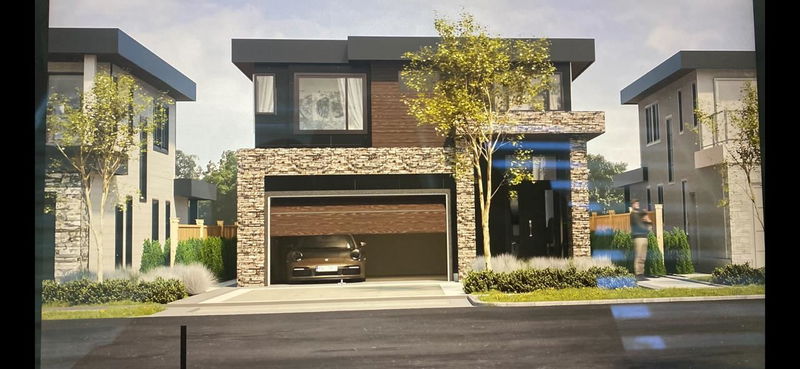Key Facts
- MLS® #: R2893992
- Property ID: SIRC1932107
- Property Type: Residential, Single Family Detached
- Living Space: 4,708 sq.ft.
- Lot Size: 5,662.80 sq.ft.
- Year Built: 2025
- Bedrooms: 7
- Bathrooms: 7
- Parking Spaces: 6
- Listed By:
- Century 21 Coastal Realty Ltd.
Property Description
On a quiet street in central White Rock. Just a short walking distance to all amenities: schools, shopping, hospital, restaurants, White Rock Pier & the beach. Beautifully designed & built by a reputable builder. Open floor plan & exceeds all of your needs. 4,708 SF home on large 5,489 SF lot. Features Main: office, great rm with fire place, dinning rm, kitchen w/wok kitchen. Upper: Mstbd w/5pc ensuite plus generously sized 3 bedrooms two washroom. Basement: Theater rm plus extra 2 bedroom suite with another extra room with full washroom. School catchment: Earl Marriott & White Rock Elementery.
Rooms
- TypeLevelDimensionsFlooring
- FoyerMain10' 6" x 14'Other
- Laundry roomMain11' 6" x 7' 2"Other
- Dining roomMain11' x 22' 9.9"Other
- DenMain12' 9.9" x 8' 9"Other
- KitchenMain6' 3.9" x 8'Other
- KitchenMain13' 2" x 14'Other
- Great RoomMain11' x 14'Other
- BedroomAbove15' 3.9" x 11' 8"Other
- Primary bedroomAbove14' 6" x 11' 2"Other
- BedroomAbove11' x 14'Other
- BedroomAbove11' 6" x 11' 3.9"Other
- Recreation RoomBelow14' 9" x 13' 2"Other
- BedroomBelow14' 9" x 9' 6"Other
- Recreation RoomBelow18' 8" x 19'Other
- Family roomBelow14' x 11' 9.9"Other
- KitchenBelow14' x 9'Other
- BedroomBelow9' x 10' 6"Other
- BedroomBelow9' x 10' 9.9"Other
- Recreation RoomBelow18' 8" x 19'Other
Listing Agents
Request More Information
Request More Information
Location
15565 Oxenham Avenue, White Rock, British Columbia, V4B 2J2 Canada
Around this property
Information about the area within a 5-minute walk of this property.
- 18.61% 80 and over
- 18.54% 65 to 79
- 17.58% 50 to 64
- 17.05% 35 to 49
- 10.8% 20 to 34
- 5.45% 10 to 14
- 4.72% 15 to 19
- 3.98% 5 to 9
- 3.26% 0 to 4
- Households in the area are:
- 63.69% Single family
- 30.28% Single person
- 3.87% Multi person
- 2.16% Multi family
- $134,562 Average household income
- $58,263 Average individual income
- People in the area speak:
- 78.53% English
- 6.46% Mandarin
- 4.12% Punjabi (Panjabi)
- 3.21% English and non-official language(s)
- 2.18% German
- 1.59% Russian
- 1.23% Yue (Cantonese)
- 1.03% French
- 0.84% Polish
- 0.81% Spanish
- Housing in the area comprises of:
- 41.26% Single detached
- 23.97% Duplex
- 16.38% Apartment 1-4 floors
- 8.99% Row houses
- 8.01% Apartment 5 or more floors
- 1.39% Semi detached
- Others commute by:
- 7.05% Foot
- 6.8% Other
- 1.49% Public transit
- 0% Bicycle
- 33.34% High school
- 17.45% College certificate
- 17.38% Bachelor degree
- 13.95% Did not graduate high school
- 8.54% Trade certificate
- 6.8% Post graduate degree
- 2.54% University certificate
- The average air quality index for the area is 1
- The area receives 474.39 mm of precipitation annually.
- The area experiences 7.4 extremely hot days (27.16°C) per year.
Request Neighbourhood Information
Learn more about the neighbourhood and amenities around this home
Request NowPayment Calculator
- $
- %$
- %
- Principal and Interest $13,667 /mo
- Property Taxes n/a
- Strata / Condo Fees n/a

