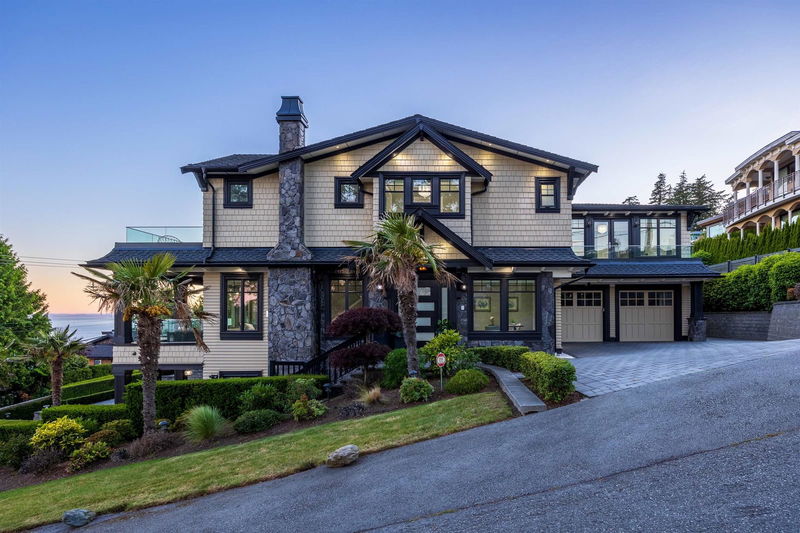Key Facts
- MLS® #: R2892713
- Property ID: SIRC1925784
- Property Type: Residential, Single Family Detached
- Living Space: 6,026 sq.ft.
- Lot Size: 0.19 ac
- Year Built: 2015
- Bedrooms: 6
- Bathrooms: 5+2
- Parking Spaces: 5
- Listed By:
- Macdonald Realty (Surrey/152)
Property Description
LUXURIOUS Ocean View Living in one of White Rock's most desirable locations. This beautiful craftsman style home combines modern design influences with traditional charm. Over 6,000sqft with sensational Ocean Views from all principal living space. Main floor features an open concept floor plan with a large Great Room, grand formal Dining Room, and chef's inspired Kitchen with access to a covered deck for indoor/outdoor living. Bonus wok kitchen and office tucked away on the main. 4 spacious bedrooms above including the Hotel-Inspired Primary suite with a dressing room, and Oceanside deck. Lower level features a legal suite, and a Media Room and Bar for your enjoyment. All levels open up to the outdoors and offers the quintessential White Rock lifestyle. Bayridge & Semiahmoo Catchment.
Rooms
- TypeLevelDimensionsFlooring
- BedroomAbove18' 9.9" x 11' 9.6"Other
- BedroomAbove13' 6" x 12' 8"Other
- BedroomAbove14' 8" x 22' 9.9"Other
- KitchenBelow10' 9.9" x 11' 9.6"Other
- Family roomBelow18' 3.9" x 15' 2"Other
- Eating AreaBelow7' 6" x 11' 9.6"Other
- BedroomBelow10' 5" x 12' 3.9"Other
- BedroomBelow14' 2" x 9' 8"Other
- Media / EntertainmentBelow13' 9" x 20' 6"Other
- FoyerMain27' 6.9" x 6' 3.9"Other
- Home officeMain9' 9.6" x 9' 9.9"Other
- Dining roomMain14' 2" x 12' 9.6"Other
- Living roomMain18' 9.6" x 21' 8"Other
- KitchenMain18' 11" x 16' 6"Other
- Wok KitchenMain7' x 14' 9"Other
- Eating AreaMain15' 9.6" x 12' 6.9"Other
- Primary bedroomAbove18' x 19' 9.6"Other
Listing Agents
Request More Information
Request More Information
Location
1351 Kerfoot Road, White Rock, British Columbia, V4B 3L5 Canada
Around this property
Information about the area within a 5-minute walk of this property.
Request Neighbourhood Information
Learn more about the neighbourhood and amenities around this home
Request NowPayment Calculator
- $
- %$
- %
- Principal and Interest 0
- Property Taxes 0
- Strata / Condo Fees 0

