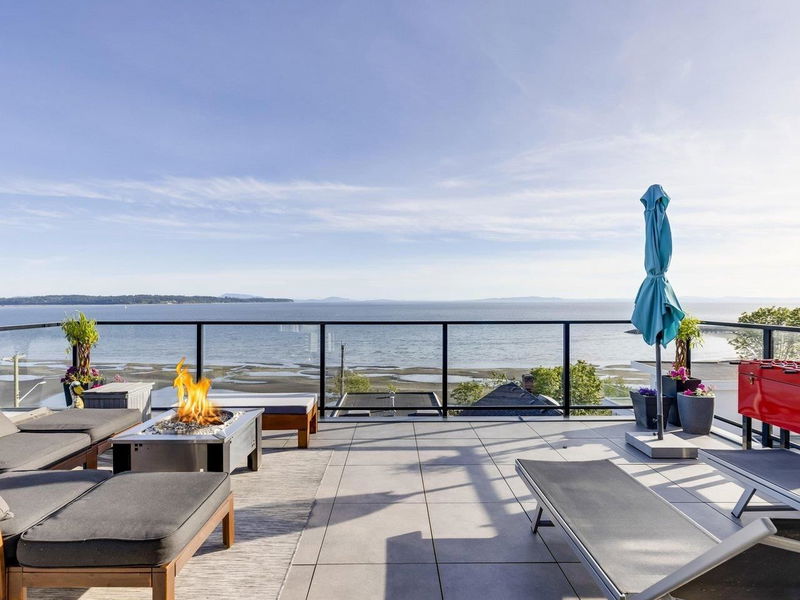Key Facts
- MLS® #: R2883943
- Property ID: SIRC1881695
- Property Type: Residential, Single Family Detached
- Living Space: 4,114 sq.ft.
- Lot Size: 0.07 ac
- Year Built: 2019
- Bedrooms: 6
- Bathrooms: 3+2
- Parking Spaces: 7
- Listed By:
- Royal LePage Northstar Realty (S. Surrey)
Property Description
Exceptional custom built home Panoramic ocean views. 6 bedroom, 5 bathroom, Elevator, Control 4 home system. Articulating doors, European windows, top floor has an open layout featuring views of the beach, islands & pier. Chef's dream kitchen, Miele appliances: 8 burners gas stove w/ bakers steam oven, wine fridge espresso machine, concealed pantry & bar sink. Primary bedroom with large balcony, ocean views, fireplace, soaker tub and huge shower. Legal 1 Bdrm suite has separate side entry & laundry. Additional features: 3 fireplaces, Games room, media room(virtual staged), mudroom: dog bath, storage, Air Conditioning, Oversized 2 car Garage, EV charger & workbench. Parking for 7 in total. This is your opportunity to own a piece of the White Rock Beach Lifestyle.
Rooms
- TypeLevelDimensionsFlooring
- Walk-In ClosetBelow4' 2" x 5'Other
- BedroomBelow12' 6.9" x 11' 5"Other
- BedroomBelow11' 3" x 8' 6.9"Other
- Laundry roomBelow7' 9.6" x 5' 3"Other
- KitchenBelow17' 3.9" x 20' 11"Other
- Primary bedroomBelow10' 2" x 11' 5"Other
- Laundry roomBelow5' 6" x 5' 11"Other
- PlayroomBelow14' 6" x 14' 9"Other
- Great RoomMain18' 9" x 21'Other
- Media / EntertainmentBasement20' 9.6" x 10' 9"Other
- Mud RoomBasement11' 9.6" x 14' 9.6"Other
- KitchenMain13' 6" x 11' 5"Other
- PantryMain4' 6.9" x 8' 8"Other
- BedroomMain8' 6" x 12'Other
- FoyerMain6' 9.6" x 7' 6.9"Other
- Primary bedroomBelow14' 3.9" x 12' 8"Other
- Walk-In ClosetBelow6' 8" x 11' 5"Other
- BedroomBelow10' 6.9" x 11' 5"Other
Listing Agents
Request More Information
Request More Information
Location
15310 Victoria Avenue, White Rock, British Columbia, V4B 1G8 Canada
Around this property
Information about the area within a 5-minute walk of this property.
Request Neighbourhood Information
Learn more about the neighbourhood and amenities around this home
Request NowPayment Calculator
- $
- %$
- %
- Principal and Interest 0
- Property Taxes 0
- Strata / Condo Fees 0

