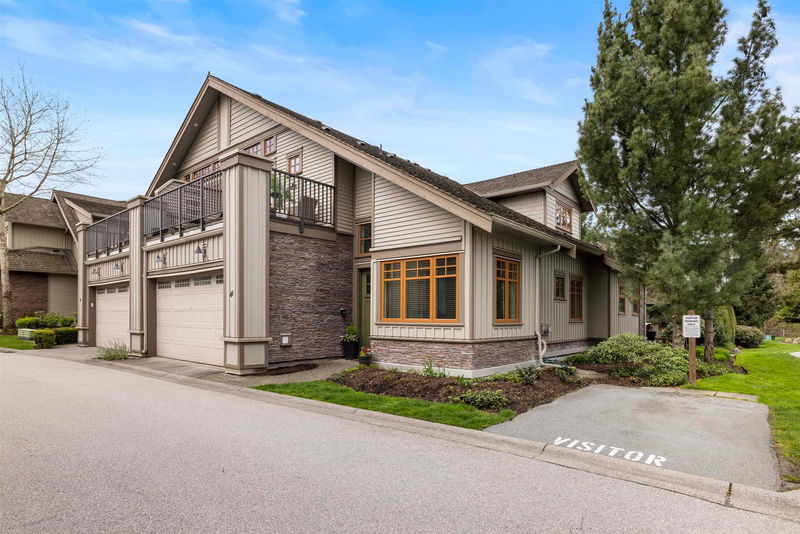Key Facts
- MLS® #: R3008307
- Property ID: SIRC2451162
- Property Type: Residential, Townhouse
- Living Space: 3,723 sq.ft.
- Year Built: 2009
- Bedrooms: 4+1
- Bathrooms: 4+1
- Parking Spaces: 2
- Listed By:
- Real Broker B.C. Ltd.
Property Description
Welcome to WILLS CREEK, where luxury & comfort meet resort-style living. This 3723 sq ft 3-level, duplex-style townhome features 5 beds, 5 bath w/ 2 primary bedrooms, including one conveniently located on the main floor with a beautifully updated ensuite . Entertain in style beneath soaring 20-ft vaulted ceilings in the dining room or step out onto your private patio from the chef-inspired kitchen. The finished basement, boasts a media room and large wet bar—perfect for movie nights or gatherings. Stay comfortable year-round with geothermal heating and cooling. The clubhouse offers a pool, hot tub, and fitness centre, while scenic walking trails weave through the complex. Ideally located near Southridge School, Morgan Creek Golf Course, and Morgan Crossing Mall. This is truly a lifestyle!
Rooms
- TypeLevelDimensionsFlooring
- Living roomMain16' x 13' 2"Other
- Dining roomMain16' x 8' 9"Other
- KitchenMain10' 6.9" x 10' 6.9"Other
- Eating AreaMain10' 6.9" x 7' 6"Other
- Family roomMain10' 5" x 15' 6"Other
- Primary bedroomMain11' 3.9" x 12' 6"Other
- Walk-In ClosetMain10' 6" x 6' 11"Other
- Home officeMain8' 9.6" x 9' 9.9"Other
- FoyerMain5' 3.9" x 7' 9"Other
- BedroomAbove11' 3.9" x 10' 8"Other
- BedroomAbove10' 8" x 12' 3.9"Other
- BedroomAbove10' 3.9" x 13' 6.9"Other
- Walk-In ClosetAbove7' x 8' 2"Other
- Laundry roomAbove6' 8" x 4' 9"Other
- Recreation RoomBasement30' 3" x 19'Other
- Flex RoomBasement8' 3" x 7' 9"Other
- BedroomBasement11' 9" x 16' 3"Other
Listing Agents
Request More Information
Request More Information
Location
3109 161 Street #46, Surrey, British Columbia, V3Z 2K4 Canada
Around this property
Information about the area within a 5-minute walk of this property.
Request Neighbourhood Information
Learn more about the neighbourhood and amenities around this home
Request NowPayment Calculator
- $
- %$
- %
- Principal and Interest 0
- Property Taxes 0
- Strata / Condo Fees 0

