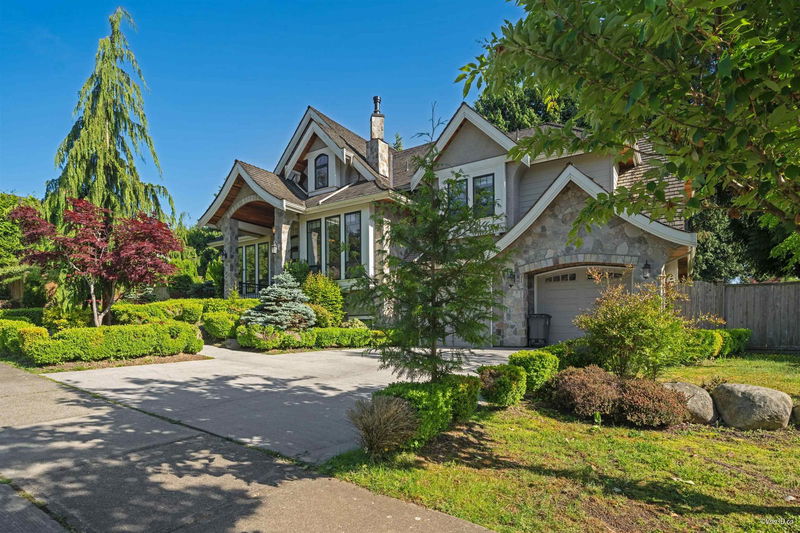Key Facts
- MLS® #: R3008062
- Property ID: SIRC2449216
- Property Type: Residential, Single Family Detached
- Living Space: 5,727 sq.ft.
- Lot Size: 13,993.44 sq.ft.
- Year Built: 2014
- Bedrooms: 4+2
- Bathrooms: 4+2
- Parking Spaces: 6
- Listed By:
- RE/MAX Crest Realty
Property Description
Discover this exceptional modern home in the prestigious Elgin Chantrell neighbourhood. Situated on a generous 13993.44 SF lot, this 5,727 SF residence features 6 bedrooms and 6 bathrooms—perfect for families of all sizes. Elegant high ceilings, a main-level ensuite bedroom, and an upper-level master with balcony and library offer both comfort and versatility. The gourmet kitchen with separate wok kitchen, spacious game/media rooms, and iron-gated wine cellar make entertaining a breeze. Enjoy the private backyard oasis, smart lighting system, and top-tier school catchment: Semiahmoo Secondary. A rare blend of luxury, function, and location—this is South Surrey living at its finest.
Rooms
- TypeLevelDimensionsFlooring
- FoyerMain9' x 11' 9.9"Other
- Flex RoomMain12' 11" x 12' 3"Other
- Home officeMain12' 3" x 10' 9"Other
- Dining roomMain14' 9.9" x 11' 9.6"Other
- KitchenMain10' 9.9" x 20' 3"Other
- Wok KitchenMain5' 6" x 11' 3.9"Other
- Family roomMain29' 5" x 20' 3"Other
- Mud RoomMain5' 8" x 9' 9.9"Other
- Primary bedroomAbove26' 6.9" x 15' 9.6"Other
- Walk-In ClosetAbove10' 5" x 7'Other
- Walk-In ClosetAbove6' x 4' 9.6"Other
- Family roomAbove13' 9.6" x 13' 2"Other
- BedroomAbove13' 6.9" x 12' 3"Other
- Walk-In ClosetAbove4' 5" x 4' 6.9"Other
- BedroomAbove15' 8" x 10' 6.9"Other
- BedroomAbove13' x 14' 3"Other
- Laundry roomAbove13' x 7' 9.6"Other
- Recreation RoomBasement45' 2" x 19' 6"Other
- Media / EntertainmentBasement16' 5" x 11' 2"Other
- BedroomBasement13' 9" x 11' 3"Other
- BedroomBasement11' 6.9" x 13' 3"Other
- Wine cellarBasement7' 9.9" x 3' 8"Other
Listing Agents
Request More Information
Request More Information
Location
14428 33a Avenue, Surrey, British Columbia, V4P 3R7 Canada
Around this property
Information about the area within a 5-minute walk of this property.
Request Neighbourhood Information
Learn more about the neighbourhood and amenities around this home
Request NowPayment Calculator
- $
- %$
- %
- Principal and Interest $15,855 /mo
- Property Taxes n/a
- Strata / Condo Fees n/a

