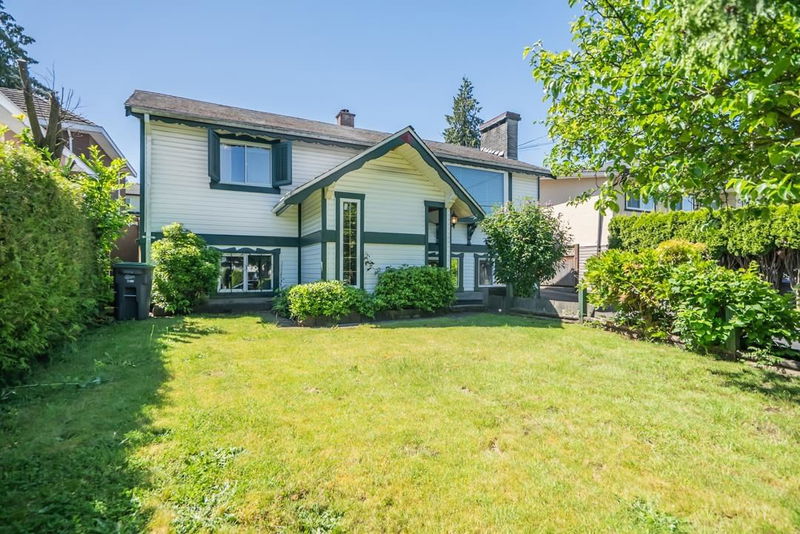Key Facts
- MLS® #: R3008733
- Property ID: SIRC2448997
- Property Type: Residential, Single Family Detached
- Living Space: 2,467 sq.ft.
- Lot Size: 6,600 sq.ft.
- Year Built: 1960
- Bedrooms: 4
- Bathrooms: 2
- Parking Spaces: 7
- Listed By:
- Royal LePage - Wolstencroft
Property Description
Welcome to popular Royal Heights! Seasoned with love and care this charming split entry home is loaded with tons of custom woodwork. Featuring a large, bright kitchen with S/S appliances, Large center island, built in dining area & loads of cupboard space. Original Oak flooring with custom shelving in the living room surrounding the cozy fireplace. Large covered, south facing deck. Downstairs offers a possible 2 bedroom mortgage helper with separate entrance. Lots of storage space. BONUS huge detached workshop/garage with full 220 power. Plenty of room for the RV! Part of the driveway recently redone with eco friendly rubberized paving. Situated in a great spot on a quiet street. R3 Zoning is intended for small-scale multi-unit housing on urban sized lots. Don't miss this opportunity!
Rooms
- TypeLevelDimensionsFlooring
- KitchenMain15' 11" x 11'Other
- Living roomMain17' 5" x 13' 6"Other
- Dining roomMain15' 11" x 7' 11"Other
- Primary bedroomMain23' 5" x 10' 3"Other
- BedroomMain13' 5" x 10' 3"Other
- FoyerMain6' 9.9" x 6' 6.9"Other
- Family roomBelow17' 9.6" x 13' 3.9"Other
- BedroomBelow13' 9.6" x 10' 9"Other
- BedroomBelow10' x 9' 5"Other
- KitchenBelow12' 11" x 10' 8"Other
- Laundry roomBelow15' x 4' 9"Other
- StorageBelow25' 5" x 10' 3.9"Other
Listing Agents
Request More Information
Request More Information
Location
11670 96a Avenue, Surrey, British Columbia, V3A 2A1 Canada
Around this property
Information about the area within a 5-minute walk of this property.
Request Neighbourhood Information
Learn more about the neighbourhood and amenities around this home
Request NowPayment Calculator
- $
- %$
- %
- Principal and Interest $6,684 /mo
- Property Taxes n/a
- Strata / Condo Fees n/a

