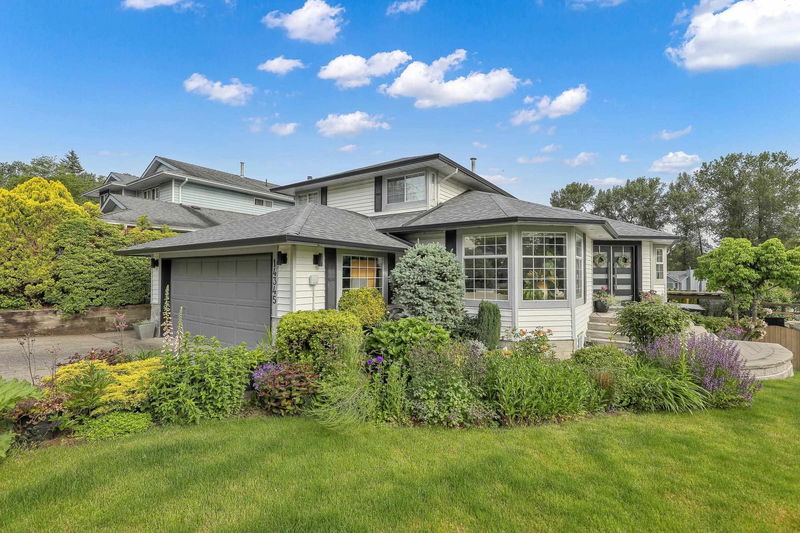Key Facts
- MLS® #: R3008312
- Property ID: SIRC2446971
- Property Type: Residential, Single Family Detached
- Living Space: 2,734 sq.ft.
- Lot Size: 7,557 sq.ft.
- Year Built: 1987
- Bedrooms: 4+2
- Bathrooms: 5
- Parking Spaces: 6
- Listed By:
- SRS Panorama Realty
Property Description
STUNNING FULLY RENOVATED HOME with exceptional curb appeal,Professionally landscaped front & back yard perfect for those who love to cook,garden & entertain.1 BED 1 FULL BATH ON MAIN FLOOR. CHEF INSPIRED KITCHEN has Premium Frigidaire Professional side-by-side fridge and freezer,Sleek Smeg dual-fuel stove,Built-in Panasonic microwave,large island with pull-out trays,custom built-in hutch & striking quartz countertops & backsplash,spacious pantry.2 beautiful fireplaces.Designer bathrooms with wall-hung vanities,Riobel fixtures & full-height tiled walls.Real hardwood,luxury vinyl plank & porcelain tiles,Custom cabinetry and closet organizers.Radiant baseboard heating,instant hot water system,New blinds,LED pot lights,Built in sprinkler system,BIG PATIO.2 Bdrm+Bachelor suite rented for $3050.
Rooms
- TypeLevelDimensionsFlooring
- Living roomMain17' 3.9" x 12' 3"Other
- Dining roomMain13' x 11' 9.6"Other
- KitchenMain14' 9" x 10' 8"Other
- FoyerMain12' 5" x 7'Other
- Family roomMain16' 8" x 15' 3"Other
- BedroomMain10' 6" x 7' 11"Other
- Laundry roomMain9' 5" x 8'Other
- Primary bedroomAbove13' 3" x 11' 3.9"Other
- Walk-In ClosetAbove7' 3.9" x 3' 2"Other
- Walk-In ClosetAbove5' x 5'Other
- BedroomAbove14' 3.9" x 9' 6"Other
- BedroomAbove12' 8" x 9' 6"Other
- Living roomBasement9' 3.9" x 8' 9"Other
- KitchenBasement9' 3.9" x 10'Other
- BedroomBasement10' 3.9" x 14' 6"Other
- BedroomBasement13' 6" x 11' 8"Other
- Laundry roomBasement5' 2" x 3' 3.9"Other
- KitchenBasement10' 5" x 5' 9"Other
- Living roomBasement14' 3" x 9' 8"Other
- StorageBasement5' 9" x 3'Other
- PatioMain9' 6.9" x 6' 8"Other
- PatioMain11' 5" x 3' 9"Other
- PatioMain10' 2" x 16' 9.9"Other
- StorageBelow12' x 8' 2"Other
Listing Agents
Request More Information
Request More Information
Location
14345 78a Avenue, Surrey, British Columbia, V3W 9W3 Canada
Around this property
Information about the area within a 5-minute walk of this property.
- 26.43% 20 to 34 years
- 19.92% 35 to 49 years
- 18.32% 50 to 64 years
- 11.26% 65 to 79 years
- 6.48% 15 to 19 years
- 5.72% 10 to 14 years
- 5.2% 5 to 9 years
- 4.58% 0 to 4 years
- 2.1% 80 and over
- Households in the area are:
- 65.87% Single family
- 21.32% Single person
- 8.39% Multi person
- 4.42% Multi family
- $149,999 Average household income
- $46,811 Average individual income
- People in the area speak:
- 42.46% Punjabi (Panjabi)
- 35.03% English
- 10.01% English and non-official language(s)
- 3.3% Hindi
- 2.57% Tagalog (Pilipino, Filipino)
- 2.2% Urdu
- 1.29% Spanish
- 1.14% Vietnamese
- 1.11% Multiple non-official languages
- 0.89% Tamil
- Housing in the area comprises of:
- 35.76% Duplex
- 33.03% Apartment 1-4 floors
- 29.72% Single detached
- 1.48% Semi detached
- 0% Row houses
- 0% Apartment 5 or more floors
- Others commute by:
- 11.16% Public transit
- 2.68% Other
- 0.84% Foot
- 0.53% Bicycle
- 33.36% High school
- 21.58% Bachelor degree
- 17.6% Did not graduate high school
- 15.29% College certificate
- 4.66% Post graduate degree
- 4.6% Trade certificate
- 2.91% University certificate
- The average air quality index for the area is 1
- The area receives 570.3 mm of precipitation annually.
- The area experiences 7.39 extremely hot days (28.51°C) per year.
Request Neighbourhood Information
Learn more about the neighbourhood and amenities around this home
Request NowPayment Calculator
- $
- %$
- %
- Principal and Interest $8,544 /mo
- Property Taxes n/a
- Strata / Condo Fees n/a

