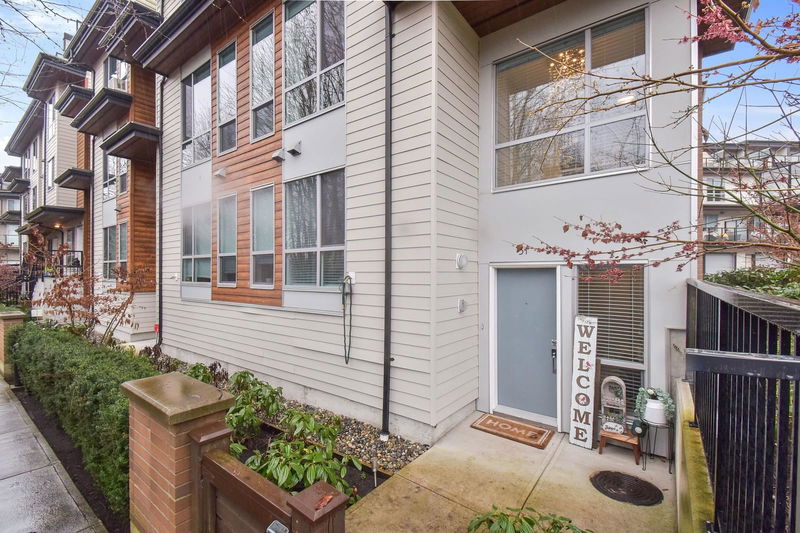Key Facts
- MLS® #: R3005914
- Property ID: SIRC2435825
- Property Type: Residential, Townhouse
- Living Space: 2,008 sq.ft.
- Year Built: 2018
- Bedrooms: 4
- Bathrooms: 3+1
- Parking Spaces: 2
- Listed By:
- Homelife Benchmark Titus Realty
Property Description
Welcome to GRANDVIEW at the Amazing South Ridge Club! Beautifully Renovated CORNER UNIT overlooking Lush Green Space & Picturesque Pond. This Gorgeous Residence Boasts 4 Bed, 4 Bath, all w Ensuites + Den. Loads of Natural Light, Generous Sized Rms, A/C, Built In-Vac, Double S/S Garage & Huge Partially Covered Roof Top Deck w Hottub. $60K Updates include: High End Vinyl Plank Flooring, Stain Resistant Carpet, Designer Paint, Shiplap Feature Wall in Dining Rm & Light fixtures. New SS Fridge, DW, Artisan Back Splash & Prof Painted Cabinetry in Kitchen w Large Island opens to Huge S Facing Deck. Lower Level Bedrm has ensuite with Shower. Laundry moved Upstairs. Amenities include outdoor pool, hottub, gym, movie theatre, social lounge, basketball court. OPEN HOUSE SUNDAY SEPT 7, 2:00 - 4:00PM
Downloads & Media
Rooms
- TypeLevelDimensionsFlooring
- FoyerBelow10' 3.9" x 6' 11"Other
- BedroomBelow10' 9" x 10' 9"Other
- Mud RoomBelow6' 6.9" x 5' 6.9"Other
- Living roomMain13' 9.6" x 10' 8"Other
- Dining roomMain11' 2" x 9' 8"Other
- KitchenMain10' 9.6" x 13' 9"Other
- Family roomMain10' 5" x 13' 9"Other
- DenMain7' 5" x 6' 9"Other
- Primary bedroomAbove12' 6" x 10' 9"Other
- BedroomAbove11' 2" x 9' 9"Other
- BedroomAbove9' 9.6" x 9' 8"Other
- Laundry roomAbove6' x 5'Other
Listing Agents
Request More Information
Request More Information
Location
15775 Mountain View Drive #31, Surrey, British Columbia, V3Z 0W7 Canada
Around this property
Information about the area within a 5-minute walk of this property.
Request Neighbourhood Information
Learn more about the neighbourhood and amenities around this home
Request NowPayment Calculator
- $
- %$
- %
- Principal and Interest 0
- Property Taxes 0
- Strata / Condo Fees 0

