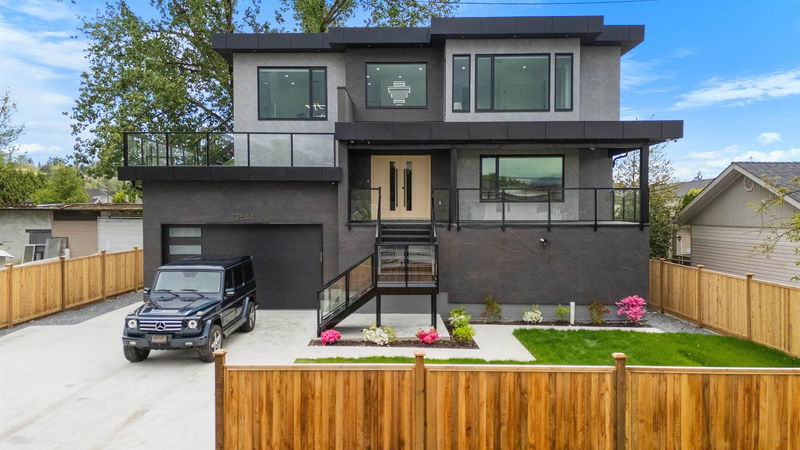Key Facts
- MLS® #: R3005321
- Property ID: SIRC2432959
- Property Type: Residential, Single Family Detached
- Living Space: 3,967 sq.ft.
- Lot Size: 8,052.07 sq.ft.
- Year Built: 2025
- Bedrooms: 8
- Bathrooms: 7
- Listed By:
- Sutton Group-Alliance R.E.S.
Property Description
Stunning 8-Bedroom Home in the Heart of North Surrey! Welcome to your dream home! This beautifully designed, modern residence in North Surrey offers space, style, and versatility—perfect for growing families. With 8 spacious bedrooms and 7 bathrooms, every member of the household will enjoy comfort and privacy. Inside, you'll find contemporary finishes throughout, including sleek flooring and fixtures. A thoughtfully designed open-concept layout that seamlessly blends functionality with elegance. The expansive kitchen boasts premium appliances, ample cabinetry, and a large island—ideal for entertaining or everyday family living. This home also includes a 2-bedroom legal suite, is just minutes away from transit, shopping and provides quick access to both highway 17 & pattullo bridge.
Rooms
- TypeLevelDimensionsFlooring
- Primary bedroomMain12' 9" x 15'Other
- Living roomMain12' 8" x 9' 11"Other
- KitchenBelow6' 9.9" x 12' 9"Other
- Laundry roomBelow10' 9.9" x 4' 9"Other
- BedroomMain10' 5" x 9' 9"Other
- Dining roomMain15' 9" x 9' 9.6"Other
- BedroomBelow10' 9.6" x 14' 3"Other
- BedroomMain10' 5" x 10' 2"Other
- Wok KitchenMain11' 8" x 6' 8"Other
- Living roomBelow12' 3" x 11' 8"Other
- BedroomMain10' 3.9" x 11'Other
- Recreation RoomBelow12' 9.9" x 14' 6.9"Other
- KitchenBelow6' 8" x 11' 8"Other
- KitchenMain13' 9" x 17' 9.6"Other
- BedroomBelow12' x 11' 6.9"Other
- BedroomBelow8' 9.9" x 9' 6.9"Other
- Family roomMain15' 6" x 15' 6.9"Other
- Living roomBelow11' 2" x 12' 9"Other
- BedroomBelow12' 6.9" x 10' 3.9"Other
Listing Agents
Request More Information
Request More Information
Location
12644 113b Avenue, Surrey, British Columbia, V3V 3M9 Canada
Around this property
Information about the area within a 5-minute walk of this property.
Request Neighbourhood Information
Learn more about the neighbourhood and amenities around this home
Request NowPayment Calculator
- $
- %$
- %
- Principal and Interest 0
- Property Taxes 0
- Strata / Condo Fees 0

