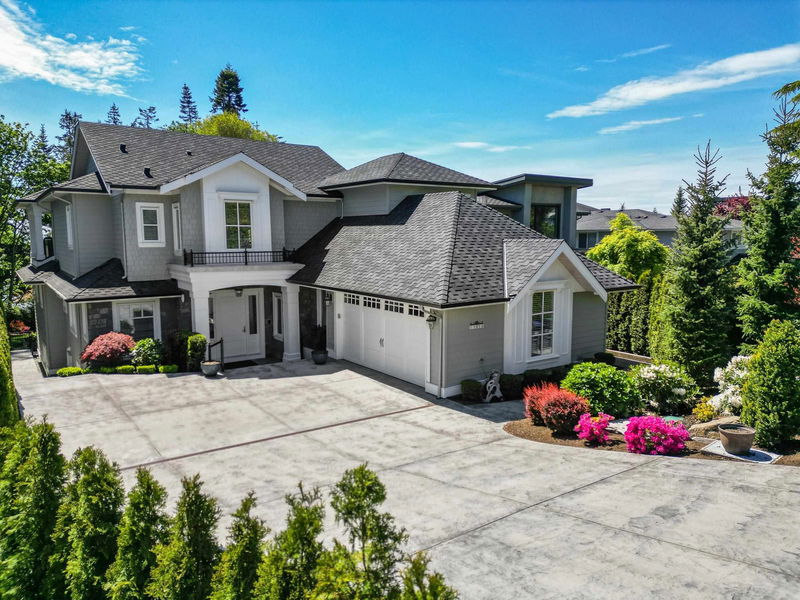Key Facts
- MLS® #: R3002391
- Property ID: SIRC2418977
- Property Type: Residential, Single Family Detached
- Living Space: 5,734 sq.ft.
- Lot Size: 9,519 sq.ft.
- Year Built: 2017
- Bedrooms: 4
- Bathrooms: 4+1
- Parking Spaces: 6
- Listed By:
- RE/MAX Select Properties
Property Description
Welcome to a coastal sanctuary unlike any other! Nestled in one of the most coveted seaside locations, this custom-built, one-of-a-kind home is a true work of art. From the moment you arrive, you're instantly embraced by warmth, light & a sense of serene sophistication. The heart of the home is its top tier dual chef’s kitchens, designed to ignite culinary passions & bring people together. The grand Master's suite, a romantic retreat with a luxurious ensuite & tranquil sitting area. Versatile living spaces include a media room, games room, wine room, family room & elevator - this home adapts to your mood and moment. Step outside & breathe in the ocean air, the private, professionally landscaped yard is a lush haven of peace. A lovingly crafted home where design & desire meet in harmony!
Rooms
- TypeLevelDimensionsFlooring
- FoyerMain10' 8" x 10'Other
- Primary bedroomMain30' 9" x 12' 3.9"Other
- Walk-In ClosetMain15' 2" x 8' 11"Other
- BedroomMain14' 2" x 13'Other
- Walk-In ClosetMain4' 11" x 4' 8"Other
- BedroomMain12' 11" x 10' 11"Other
- Walk-In ClosetMain5' 6" x 4' 8"Other
- Flex RoomMain8' 5" x 5' 3.9"Other
- Laundry roomMain9' 8" x 8' 11"Other
- Home officeAbove17' 5" x 13'Other
- Living roomAbove20' 8" x 16' 3"Other
- Dining roomAbove14' x 8' 8"Other
- KitchenAbove19' 3.9" x 9' 3"Other
- Wok KitchenAbove8' 8" x 7' 6"Other
- Family roomBelow19' 11" x 16' 11"Other
- PlayroomBelow18' 3" x 12' 6"Other
- Media / EntertainmentBelow20' 3.9" x 16' 3.9"Other
- Bar RoomBelow8' 8" x 7' 11"Other
- BedroomBelow13' 2" x 12' 11"Other
- StorageBelow8' 6.9" x 6' 6"Other
Listing Agents
Request More Information
Request More Information
Location
13416 Marine Drive, Surrey, British Columbia, V4A 1G2 Canada
Around this property
Information about the area within a 5-minute walk of this property.
Request Neighbourhood Information
Learn more about the neighbourhood and amenities around this home
Request NowPayment Calculator
- $
- %$
- %
- Principal and Interest 0
- Property Taxes 0
- Strata / Condo Fees 0

