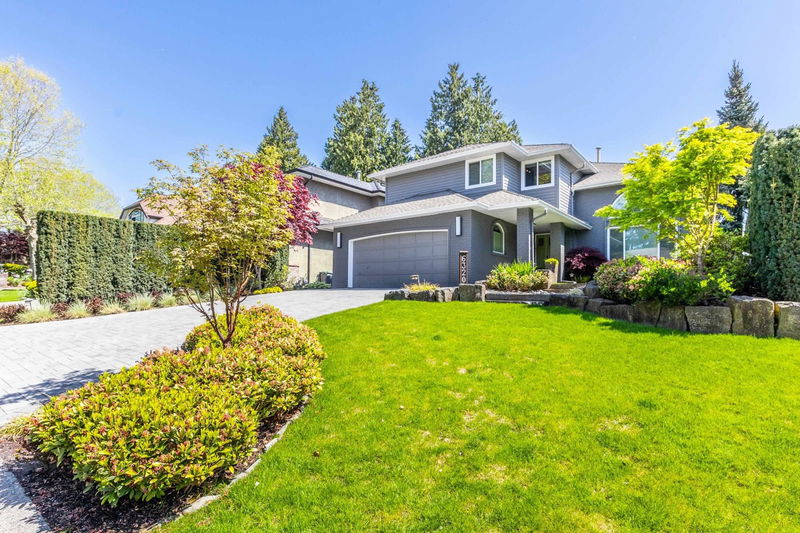Key Facts
- MLS® #: R2996875
- Property ID: SIRC2400176
- Property Type: Residential, Single Family Detached
- Living Space: 4,095 sq.ft.
- Lot Size: 7,258.62 sq.ft.
- Year Built: 1989
- Bedrooms: 5+1
- Bathrooms: 3+1
- Parking Spaces: 6
- Listed By:
- eXp Realty of Canada, Inc.
Property Description
BOUNDARY PARK! Beautiful 3-storey family home with vaulted ceilings and a spacious layout. Kitchen features stainless steel appliances, ample storage, and opens to a cozy family room, an extra fridge included. The Finished basement with its separate entry, is perfect for a kids' play area, home theatre, or easy suite potential. Fire table on the upper patio & Private backyard Beautifully landscaped with low-maintenance turf, gas BBQ hookup, firepit, garden shed, and charming lighting among evergreens. New AC, dual heat pump system for main, basement, and individually weather controlled system in all upper bedrooms, new double-glazed windows. STEPS to Boundary Park Elementary, near transit, shops, restaurants, and easy access to Hwy 10/91/99.
Rooms
- TypeLevelDimensionsFlooring
- Living roomMain12' 11" x 15' 9"Other
- Dining roomMain11' 11" x 13' 6"Other
- KitchenMain9' 3" x 12' 9.6"Other
- Eating AreaMain9' 2" x 9' 2"Other
- Family roomMain12' 9.6" x 15' 5"Other
- BedroomMain12' 3" x 10' 5"Other
- StorageMain7' 11" x 7' 6"Other
- FoyerMain5' 9.6" x 6' 3"Other
- Laundry roomMain6' 6.9" x 7' 6.9"Other
- PatioMain25' 6" x 8' 6.9"Other
- BedroomAbove16' 9.9" x 12'Other
- Primary bedroomAbove15' 8" x 19'Other
- BedroomAbove9' 6" x 13' 11"Other
- BedroomAbove9' 3" x 13' 8"Other
- Recreation RoomBasement21' 8" x 18' 9.6"Other
- Flex RoomBasement13' 3" x 14' 6"Other
- BedroomBasement9' 5" x 11' 9"Other
- StorageBasement9' 5" x 9' 11"Other
- PatioBasement26' 11" x 15' 8"Other
Listing Agents
Request More Information
Request More Information
Location
6320 122a Street, Surrey, British Columbia, V3X 3G6 Canada
Around this property
Information about the area within a 5-minute walk of this property.
Request Neighbourhood Information
Learn more about the neighbourhood and amenities around this home
Request NowPayment Calculator
- $
- %$
- %
- Principal and Interest 0
- Property Taxes 0
- Strata / Condo Fees 0

