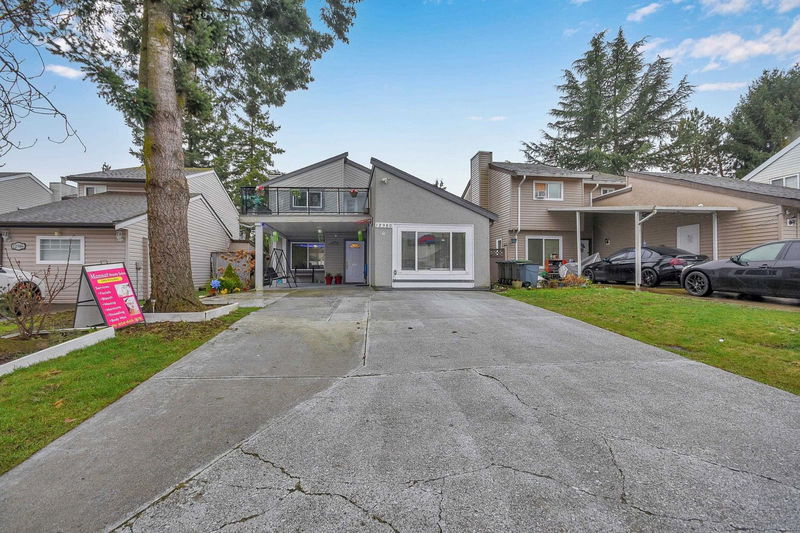Key Facts
- MLS® #: R2992918
- Property ID: SIRC2386476
- Property Type: Residential, Single Family Detached
- Living Space: 1,676 sq.ft.
- Lot Size: 3,361 sq.ft.
- Year Built: 1980
- Bedrooms: 4
- Bathrooms: 2
- Parking Spaces: 7
- Listed By:
- Save Max WestCoast Realty Inc.
Property Description
This 3,361 sq.ft. lot in West Newton features a charming detached home with 5 spacious bedrooms and 2 full bathrooms. Dining room opens to a 12x20 ft patio and a fenced backyard, perfect for outdoor gatherings. Over the years, the home has seen numerous updates, including vinyl double-glazed windows, updated kitchen with white ceiling-height cabinets, appliances, wood-look ceramic flooring, and updated washrooms. The living room is enhanced by elegant crown moldings and recessed lighting, creating a warm and inviting space. Upstairs, a huge sundeck offers the perfect spot to relax. The property also boasts a large concrete driveway, a spacious south-facing backyard, abundant storage, and a backyard shed. Ideally located near schools, shopping, and transportation, this home is a must-see!
Rooms
- TypeLevelDimensionsFlooring
- Living roomMain11' 3" x 15' 6"Other
- Dining roomMain10' x 7' 5"Other
- KitchenMain14' 2" x 7' 8"Other
- BedroomMain12' 3" x 8'Other
- Home officeMain12' 3" x 12'Other
- DenMain12' 3" x 5' 6.9"Other
- Laundry roomMain3' 5" x 4'Other
- Primary bedroomAbove12' 6.9" x 11' 3"Other
- BedroomAbove11' 3" x 12'Other
- BedroomAbove8' 6.9" x 12' 6"Other
Listing Agents
Request More Information
Request More Information
Location
12980 74 Avenue, Surrey, British Columbia, V3W 7J8 Canada
Around this property
Information about the area within a 5-minute walk of this property.
Request Neighbourhood Information
Learn more about the neighbourhood and amenities around this home
Request NowPayment Calculator
- $
- %$
- %
- Principal and Interest $5,122 /mo
- Property Taxes n/a
- Strata / Condo Fees n/a

