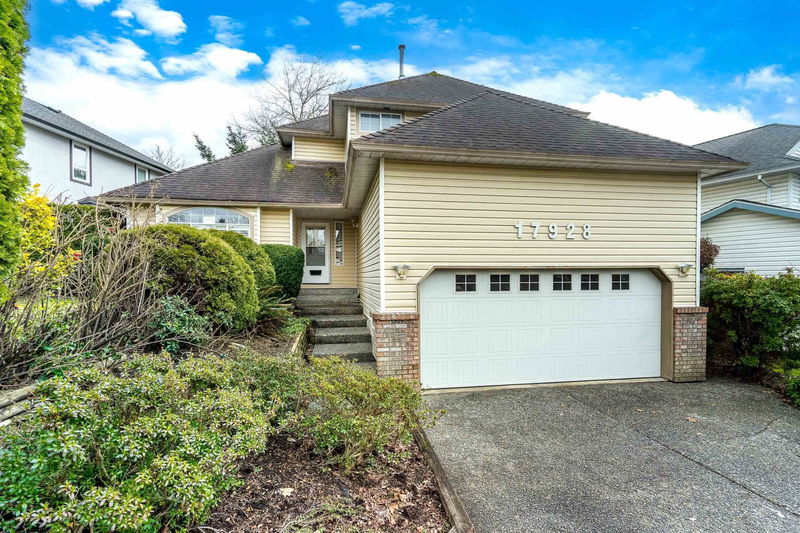Key Facts
- MLS® #: R2993065
- Property ID: SIRC2386465
- Property Type: Residential, Single Family Detached
- Living Space: 2,525 sq.ft.
- Lot Size: 7,125 sq.ft.
- Year Built: 1989
- Bedrooms: 3
- Bathrooms: 2+1
- Parking Spaces: 8
- Listed By:
- Royal LePage - Wolstencroft
Property Description
Welcome to your stunning 2-storey home in Orchard Ridge. This exquisite property boasts a private, meticulously manicured lot with a covered patio, and deck, ideal for outdoor relaxation and entertainment with gas hookup. The spectacular master bedroom offers a spacious sitting area and impressive views, creating a tranquil retreat within your own home. Inside, the open floor plan seamlessly connects the living spaces, while the 5' crawl space provides ample storage. The bright, airy kitchen, complete with adjacent family room, is perfect for gatherings and everyday living. Discover the perfect blend of comfort, elegance, and functionality in this remarkable residence. Call now for private viewing!
Rooms
- TypeLevelDimensionsFlooring
- FoyerMain5' 3" x 3' 9.9"Other
- Living roomMain13' x 14' 9"Other
- Dining roomMain10' x 13' 5"Other
- KitchenMain10' 5" x 13' 11"Other
- Eating AreaMain11' 8" x 8' 3.9"Other
- Family roomMain14' x 16'Other
- Home officeMain9' 3.9" x 9' 11"Other
- Laundry roomMain11' 11" x 7'Other
- Primary bedroomAbove26' x 20'Other
- Walk-In ClosetAbove5' 6.9" x 6' 3"Other
- BedroomAbove11' 3" x 13'Other
- BedroomAbove12' 11" x 11' 3"Other
Listing Agents
Request More Information
Request More Information
Location
17928 65a Avenue, Surrey, British Columbia, V3S 7J8 Canada
Around this property
Information about the area within a 5-minute walk of this property.
Request Neighbourhood Information
Learn more about the neighbourhood and amenities around this home
Request NowPayment Calculator
- $
- %$
- %
- Principal and Interest $6,099 /mo
- Property Taxes n/a
- Strata / Condo Fees n/a

